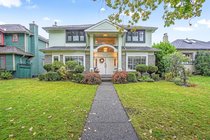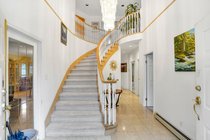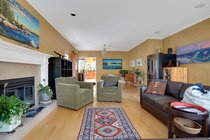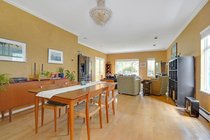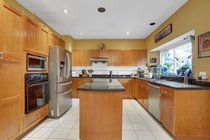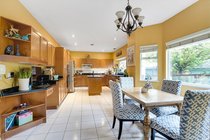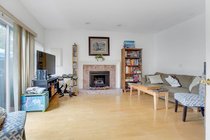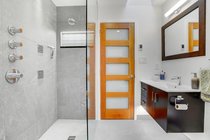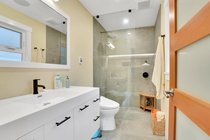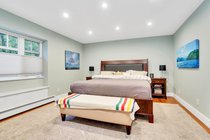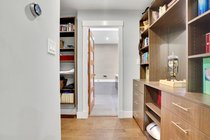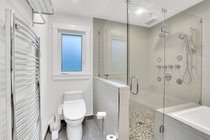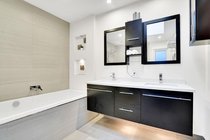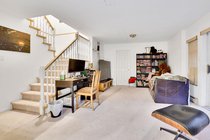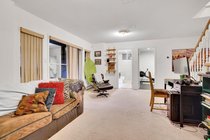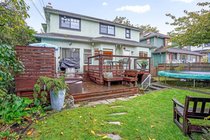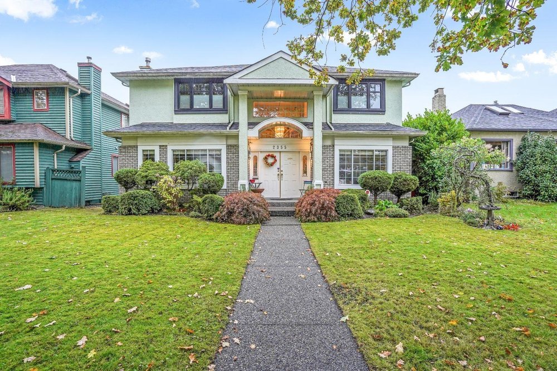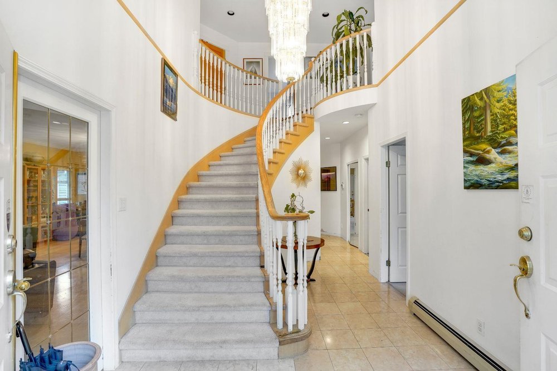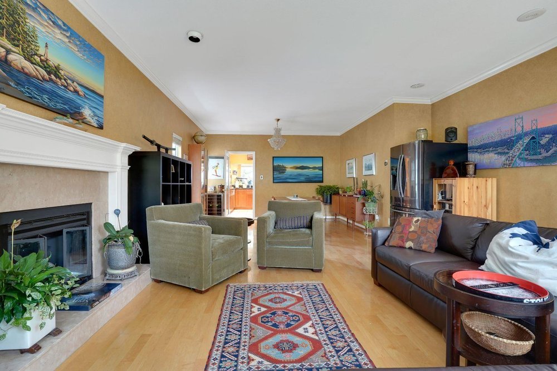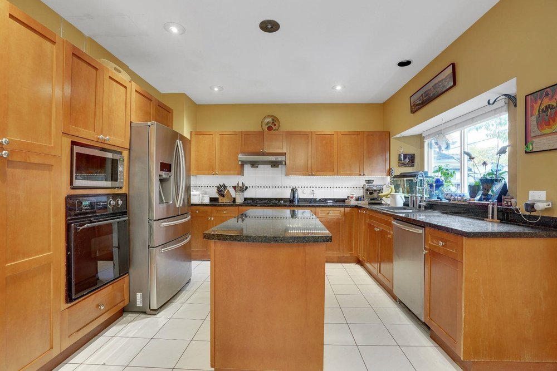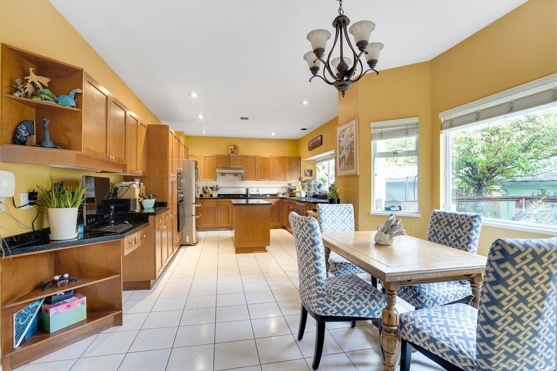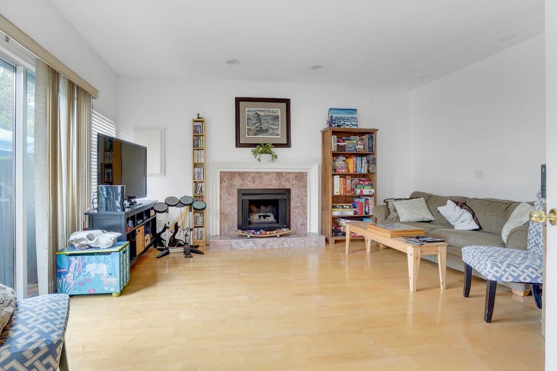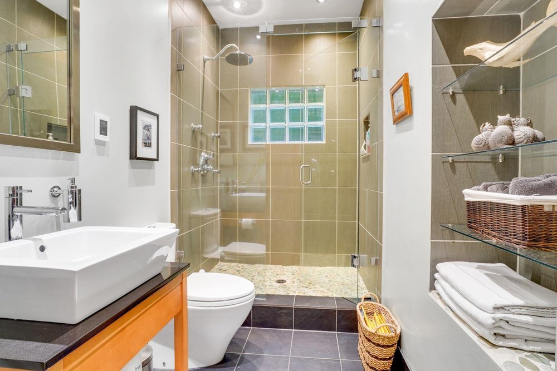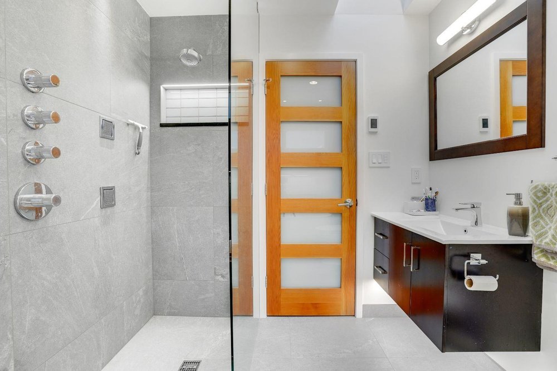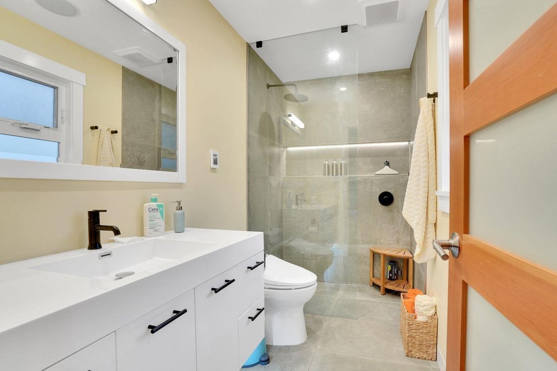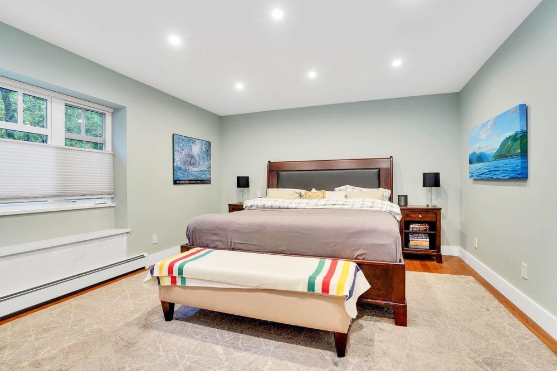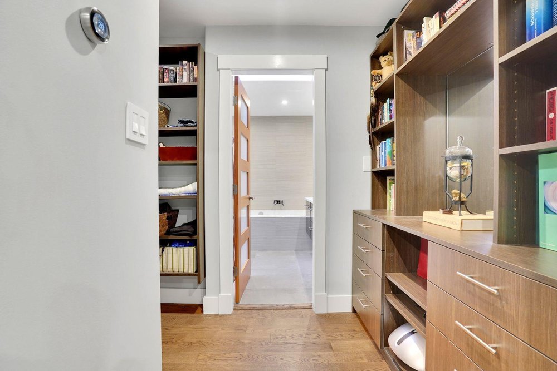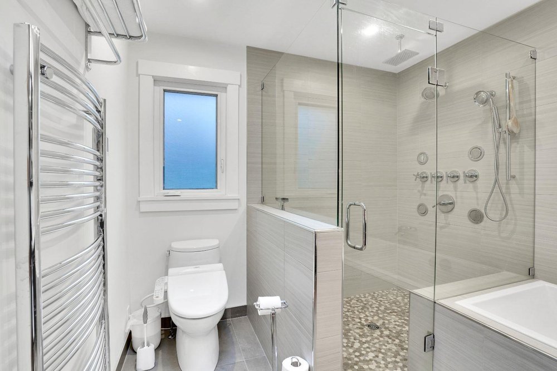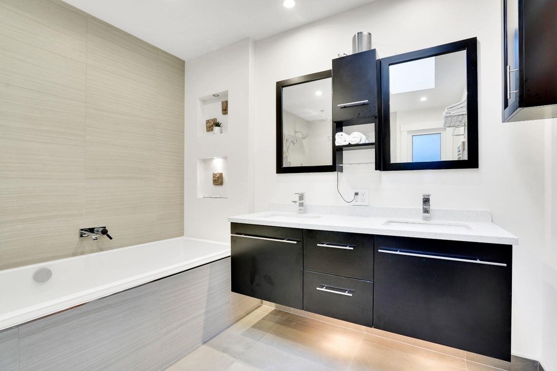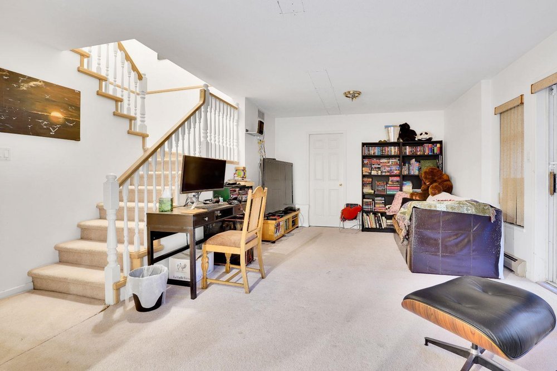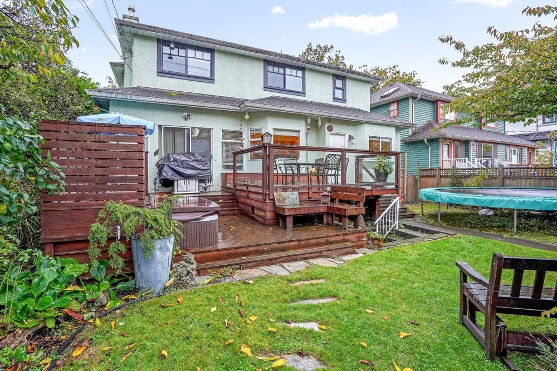Mortgage Calculator
For new mortgages, if the downpayment or equity is less then 20% of the purchase price, the amortization cannot exceed 25 years and the maximum purchase price must be less than $1,000,000.
Mortgage rates are estimates of current rates. No fees are included.
3616
Sq.Ft.
5
Baths
6
Beds
6,250
Lot SqFt
1989
Built
Floorplan
Schools
CALL DAVID FOR DETAILS
Kitsilano 3,616 sq.ft. family home with 6 bedrooms and 5 updated bathrooms. Large kitchen with spacious eating area and adjacent family room overlooking the back yard. Landscaped back yard includes hot tub and spacious entertainment deck. 50' x 125' lot. Walking distance to schools, parks, shopping and transportation.
Taxes (2021): $11,878.30
Amenities
In Suite Laundry
Features
ClthWsh
Dryr
Frdg
Stve
DW
Drapes
Window Coverings
Fireplace Insert
Garage Door Opener
Smoke Alarm
Sprinkler - Fire
Site Influences
Central Location
Recreation Nearby
Shopping Nearby
Show/Hide Technical Info
Show/Hide Technical Info
| MLS® # | R2625975 |
|---|---|
| Property Type | Residential Detached |
| Dwelling Type | House/Single Family |
| Home Style | 2 Storey w/Bsmt. |
| Year Built | 1989 |
| Fin. Floor Area | 3616 sqft |
| Finished Levels | 3 |
| Bedrooms | 6 |
| Bathrooms | 5 |
| Taxes | $ 11878 / 2021 |
| Lot Area | 6250 sqft |
| Lot Dimensions | 50.00 × 125.0 |
| Outdoor Area | Fenced Yard,Patio(s) & Deck(s) |
| Water Supply | City/Municipal |
| Maint. Fees | $N/A |
| Heating | Baseboard, Electric, Natural Gas |
|---|---|
| Construction | Frame - Wood |
| Foundation | |
| Basement | Fully Finished |
| Roof | Other |
| Floor Finish | Hardwood, Tile, Wall/Wall/Mixed |
| Fireplace | 2 , Natural Gas,None |
| Parking | Garage; Triple |
| Parking Total/Covered | 0 / 3 |
| Parking Access | Rear |
| Exterior Finish | Wood |
| Title to Land | Freehold NonStrata |
Rooms
| Floor | Type | Dimensions |
|---|---|---|
| Main | Foyer | 9'6 x 8'10 |
| Main | Living Room | 16'2 x 16'9 |
| Main | Dining Room | 13'9 x 11'3 |
| Main | Kitchen | 13'10 x 12'5 |
| Main | Eating Area | 10'7 x 7'0 |
| Main | Family Room | 14'0 x 17'0 |
| Main | Office | 12'2 x 13'5 |
| Main | Storage | 9'5 x 7'3 |
| Main | Patio | 17'11 x 10'7 |
| Main | Patio | 11'0 x 10'6 |
| Above | Master Bedroom | 16'2 x 13'10 |
| Above | Walk-In Closet | 10'8 x 6'4 |
| Above | Bedroom | 10'9 x 12'2 |
| Above | Bedroom | 10'8 x 12'2 |
| Above | Bedroom | 12'3 x 14'6 |
| Bsmt | Recreation Room | 18'3 x 12'3 |
| Bsmt | Bedroom | 10'5 x 10'3 |
| Bsmt | Bedroom | 13'10 x 9'11 |
| Bsmt | Laundry | 7'11 x 11'5 |
| Bsmt | Patio | 12'7 x 7'11 |
Bathrooms
| Floor | Ensuite | Pieces |
|---|---|---|
| Main | N | 3 |
| Above | Y | 5 |
| Above | Y | 3 |
| Above | N | 4 |
| Bsmt | N | 3 |

