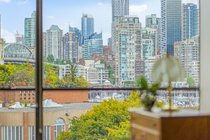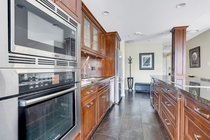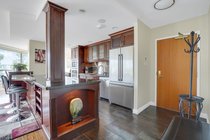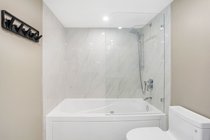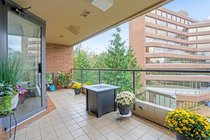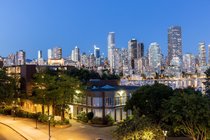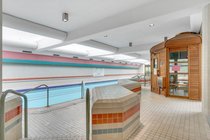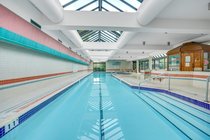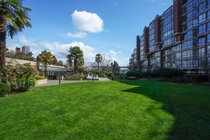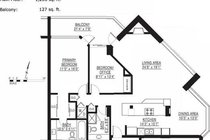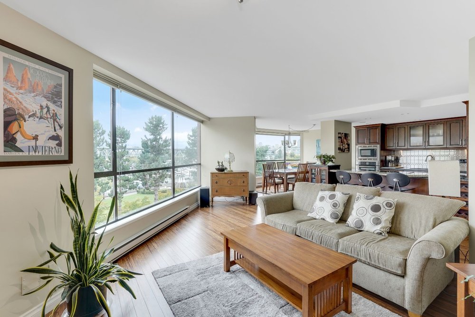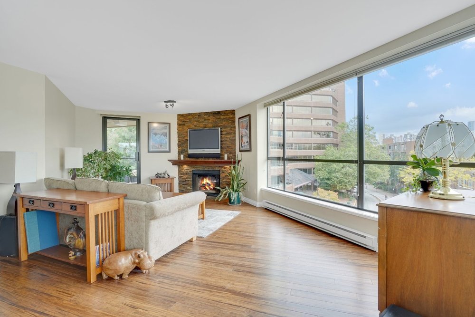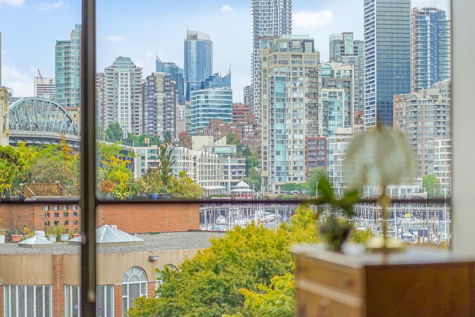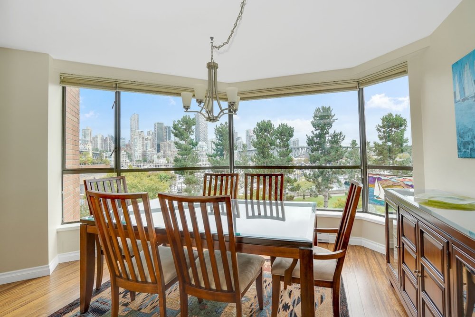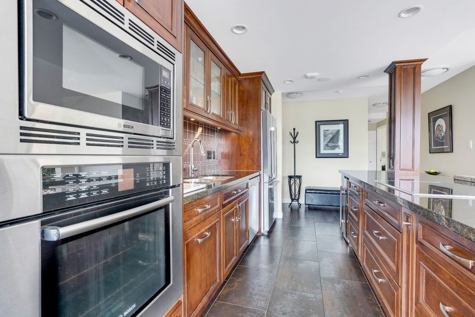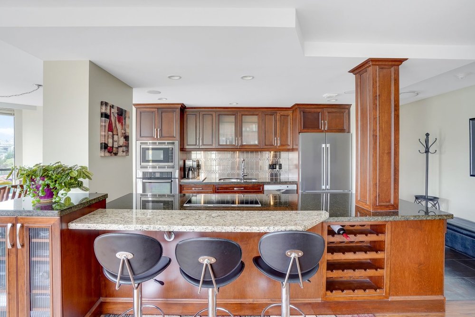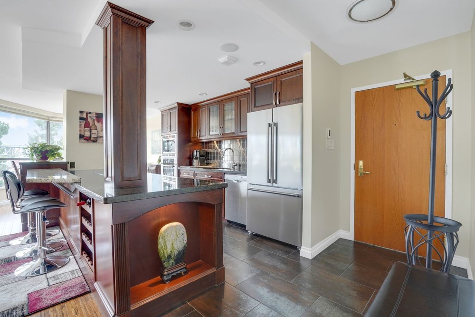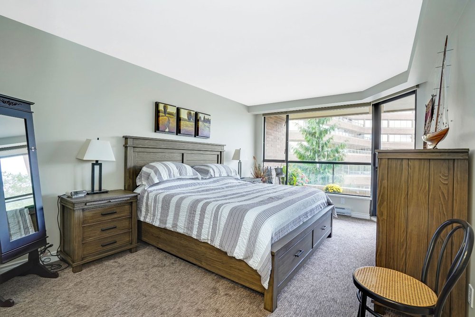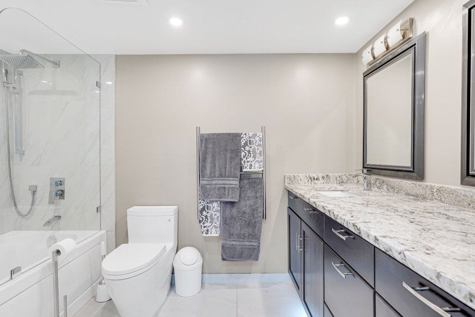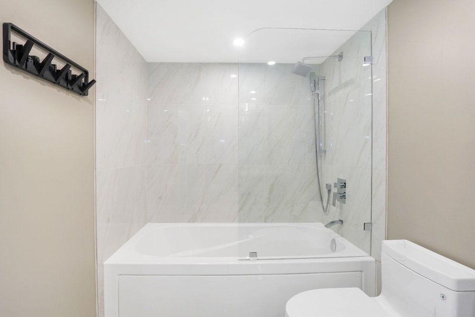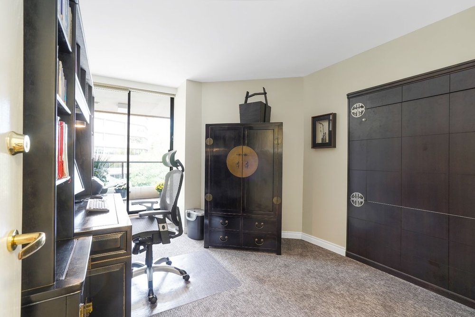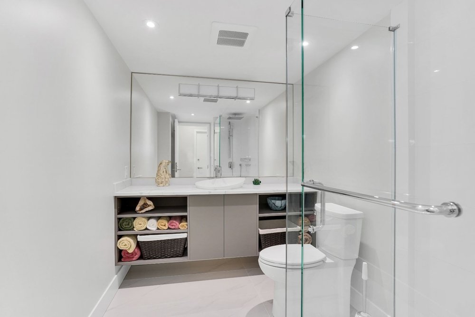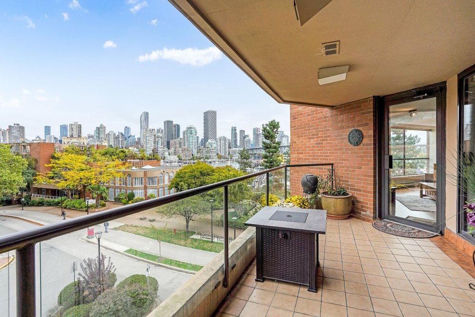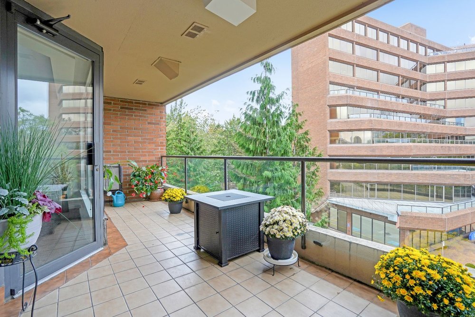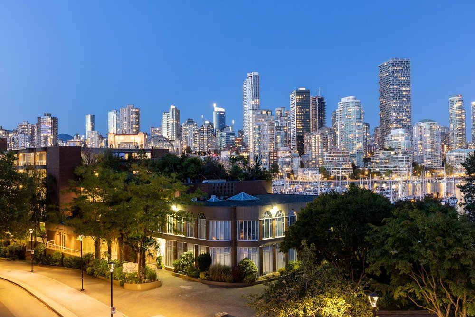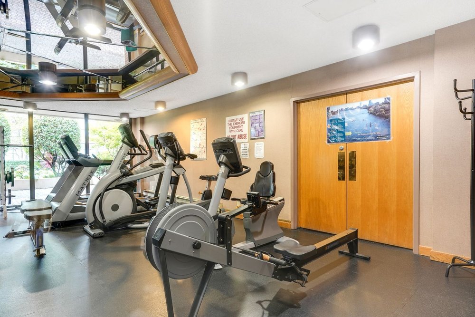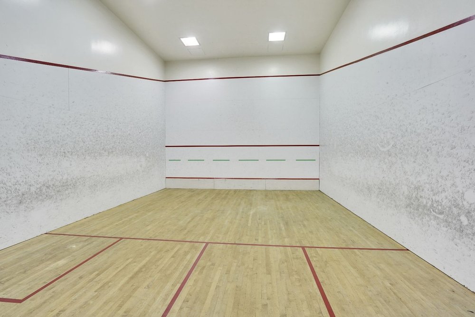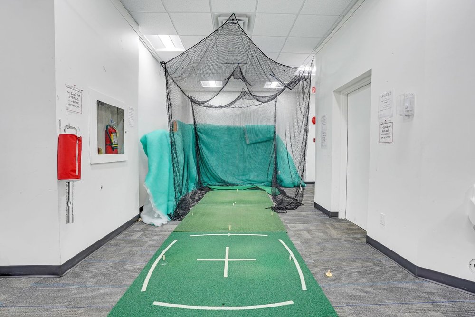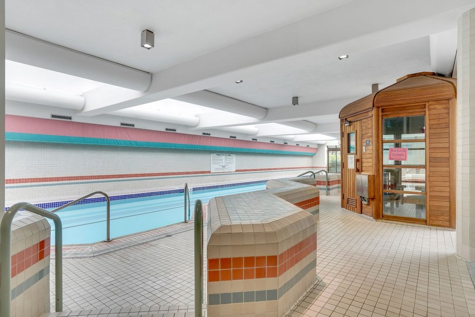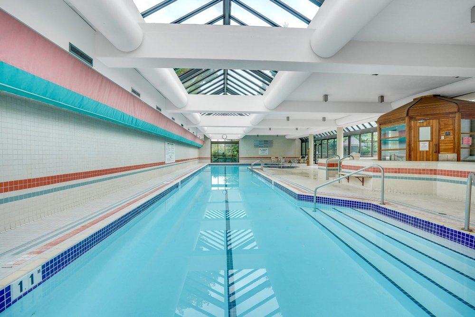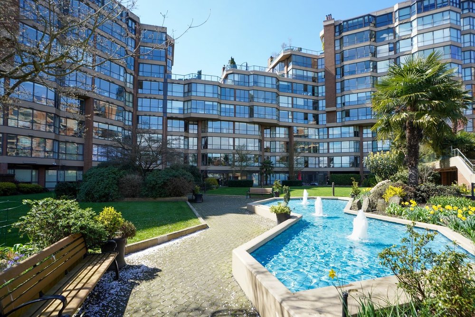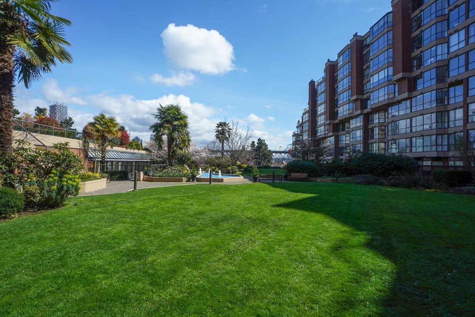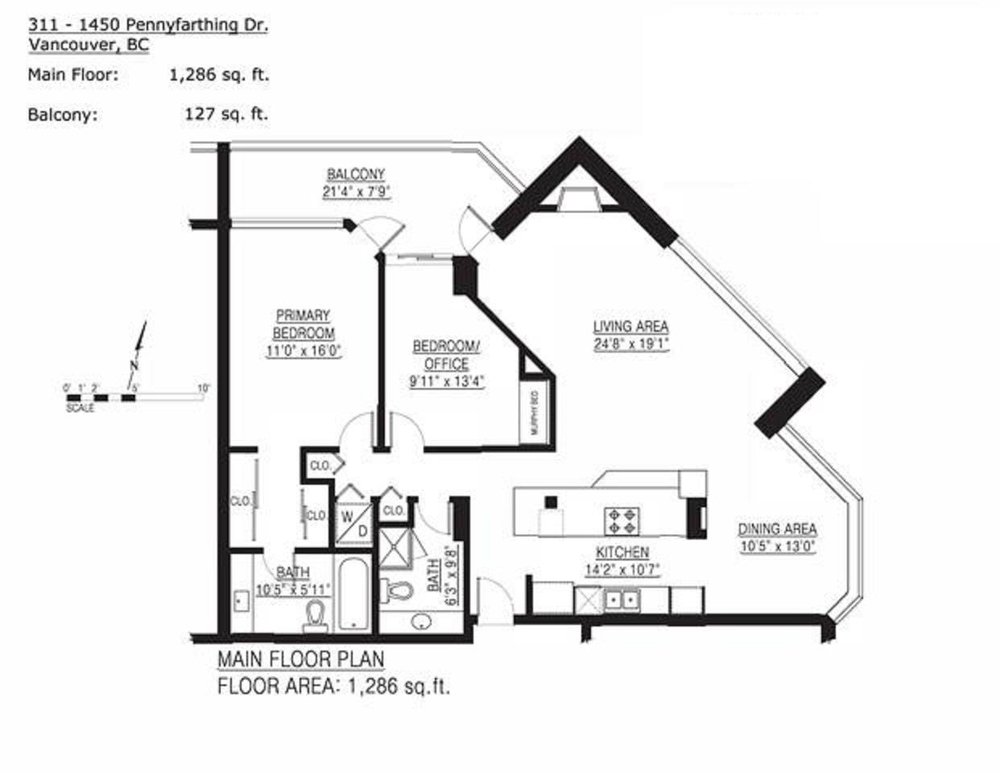Mortgage Calculator
For new mortgages, if the downpayment or equity is less then 20% of the purchase price, the amortization cannot exceed 25 years and the maximum purchase price must be less than $1,000,000.
Mortgage rates are estimates of current rates. No fees are included.
1286
Sq.Ft.
2
Baths
2
Beds
1983
Built
Floorplan
Schools
Features
CALL DAVID FOR DETAILS
Harbour Cove at False Creek. 2 bedroom, 2 bathroom, 1,286 sq.ft. concrete corner home with panoramic views of the city and Granville Island marina. Large, private balcony perfect for post-COVID entertaining! Hunter Douglas Top-down bottom-up blinds, built-in kitchen speakers, Nu-Heat floors in kitchen and master bath + Bloomberg fridge. 1 secured underground parking stall and 1 locker. Harbour Cove Club amenities incl. Library, party room, squash/racquet ball courts, gym, pool, hot tub & sauna plus a fully equipped workshop. Shopping, schools, transportation just minutes away.
Taxes (2021): $3,509.92
Amenities
Elevator
In Suite Laundry
Pool; Indoor
Recreation Center
Storage
Wheelchair Access
Features
Clothes Washer
Dryer
Dishwasher
Drapes
Window Coverings
Microwave
Oven - Built In
Range Top
Refrigerator
Smoke Alarm
Site Influences
Central Location
Marina Nearby
Private Setting
Recreation Nearby
Shopping Nearby
Show/Hide Technical Info
Show/Hide Technical Info
| MLS® # | R2618679 |
|---|---|
| Property Type | Residential Attached |
| Dwelling Type | Apartment Unit |
| Home Style | 1 Storey,Corner Unit |
| Year Built | 1983 |
| Fin. Floor Area | 1286 sqft |
| Finished Levels | 1 |
| Bedrooms | 2 |
| Bathrooms | 2 |
| Taxes | $ 3510 / 2021 |
| Outdoor Area | Balcony(s) |
| Water Supply | City/Municipal |
| Maint. Fees | $731 |
| Heating | Baseboard, Electric |
|---|---|
| Construction | Concrete |
| Foundation | |
| Basement | None |
| Roof | Other |
| Floor Finish | Hardwood, Mixed, Tile, Wall/Wall/Mixed |
| Fireplace | 1 , Electric |
| Parking | Garage; Underground |
| Parking Total/Covered | 1 / 1 |
| Parking Access | Rear |
| Exterior Finish | Brick |
| Title to Land | Freehold Strata |
Rooms
| Floor | Type | Dimensions |
|---|---|---|
| Main | Kitchen | 14'2 x 10'7 |
| Main | Dining Room | 10'5 x 13'0 |
| Main | Living Room | 24'8 x 19'1 |
| Main | Master Bedroom | 11'0 x 16'0 |
| Main | Bedroom | 9'11 x 13'4 |
Bathrooms
| Floor | Ensuite | Pieces |
|---|---|---|
| Main | Y | 4 |
| Main | N | 3 |




