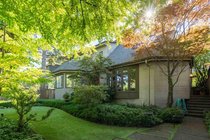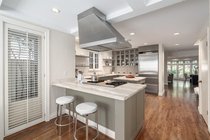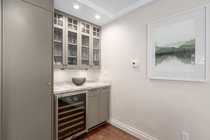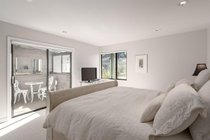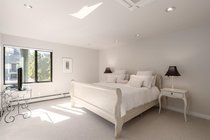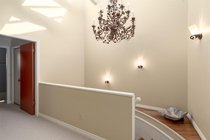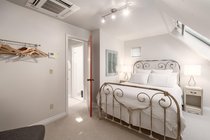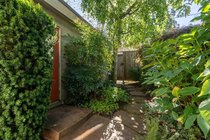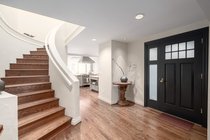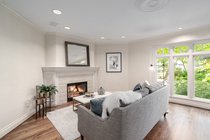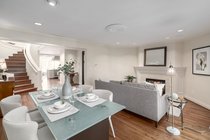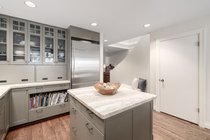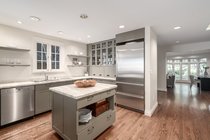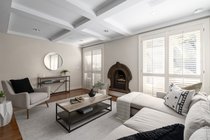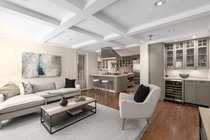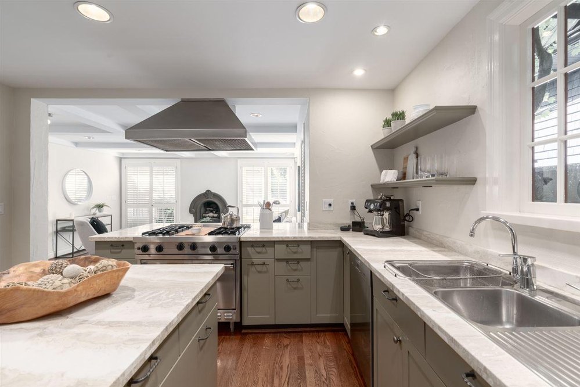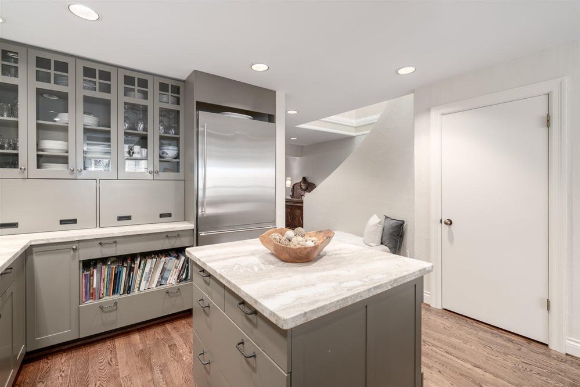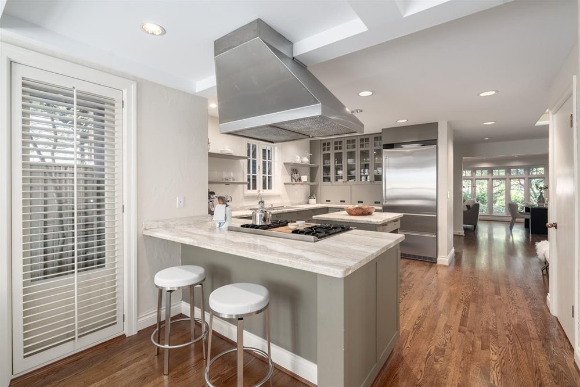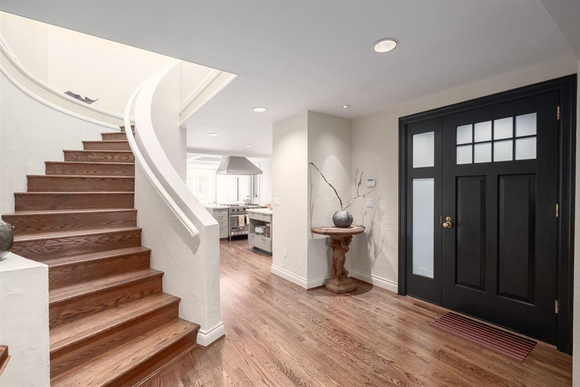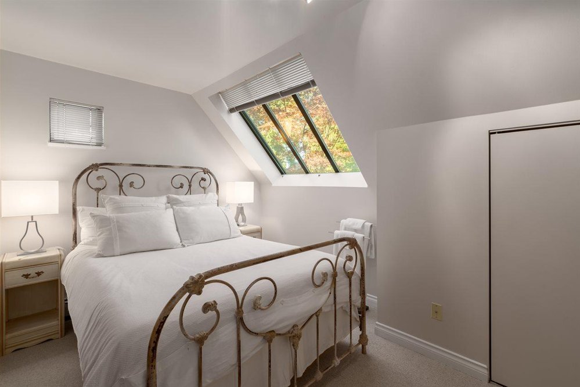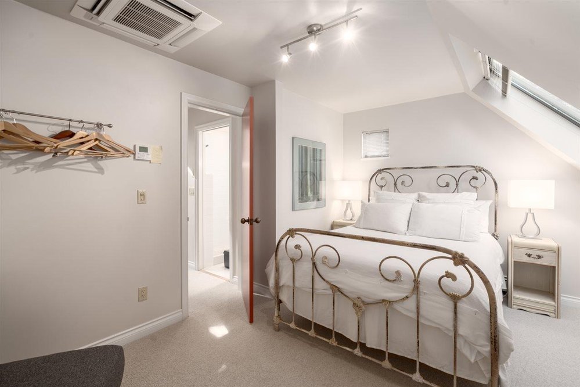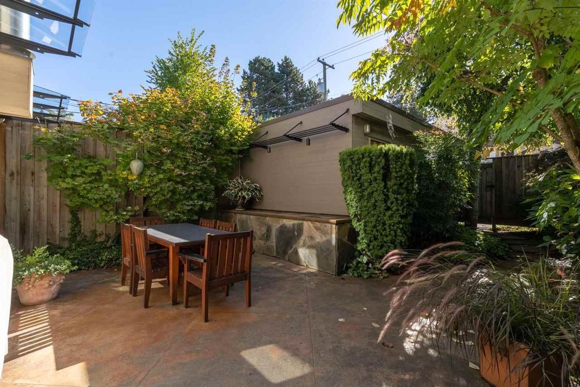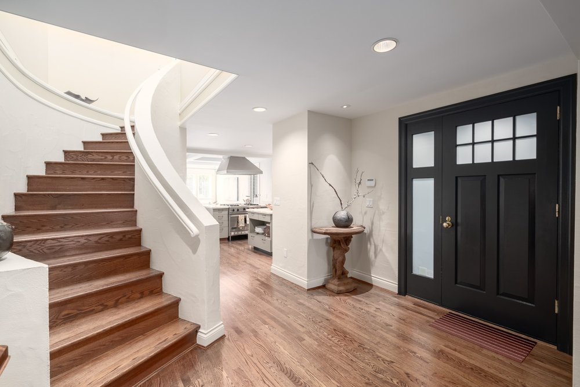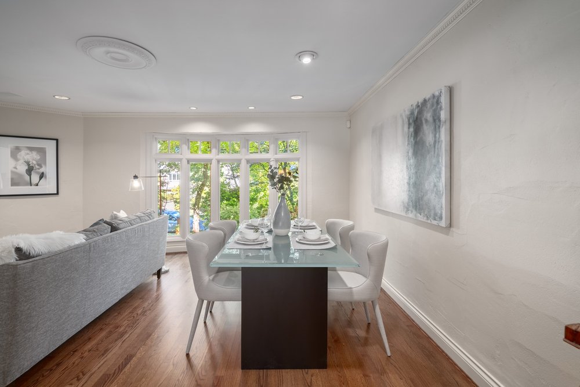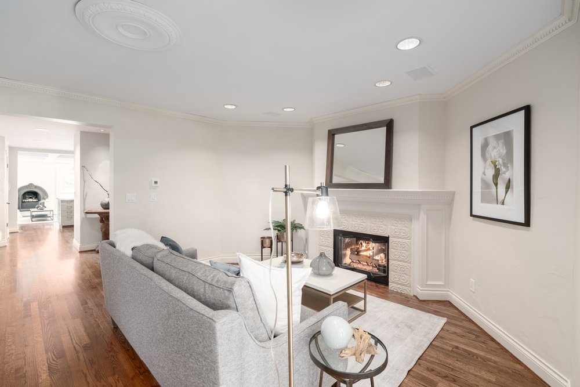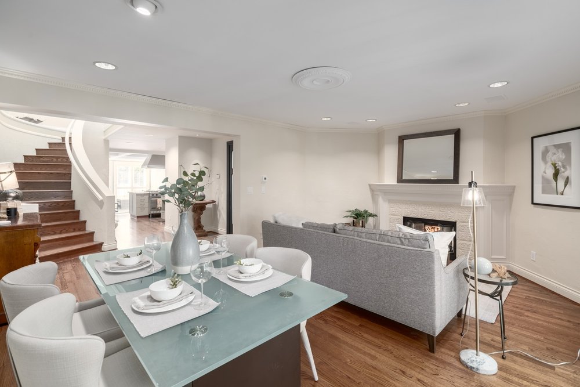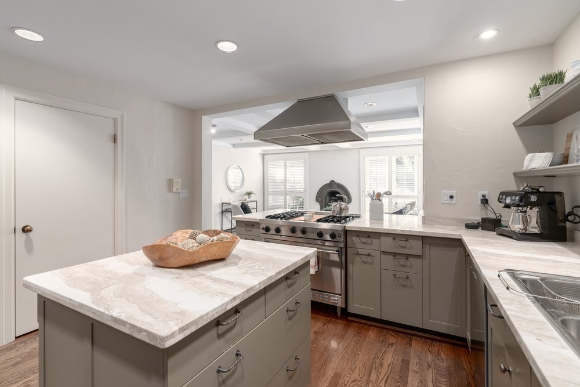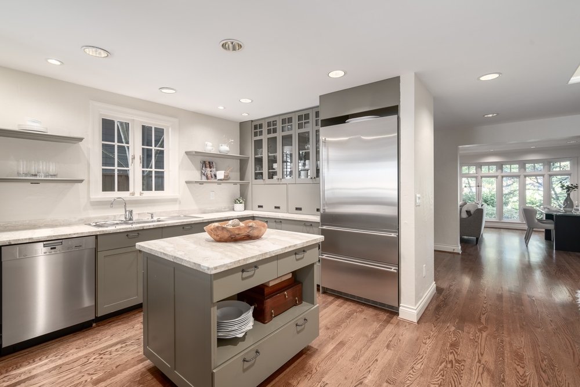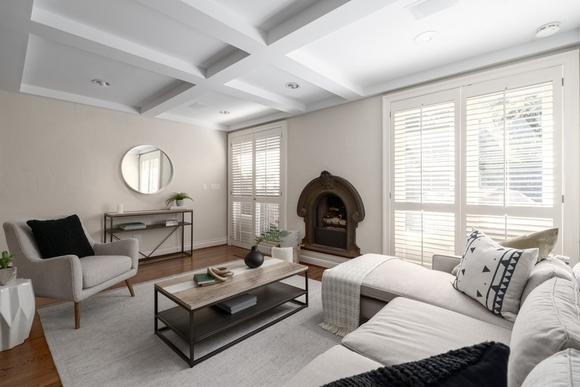Mortgage Calculator
For new mortgages, if the downpayment or equity is less then 20% of the purchase price, the amortization cannot exceed 25 years and the maximum purchase price must be less than $1,000,000.
Mortgage rates are estimates of current rates. No fees are included.
2034
Sq.Ft.
2
Baths
2
Beds
1980
Built
Floorplan
Upgrades
Schools
Features
Additional Floorplan
CALL DAVID FOR DETAILS
Spacious (2034 sq .ft) 2/3 bedroom (flex was 3rd bedroom) + solarium + finished loft Kitsilano 1/2 duplex on a 50' x 125' south exposed lot. Extensively upgraded & renovated, bright & airy open concept home with a quaint & charming European style private backyard. See extensive list of Features & Upgrades on website. Walking distance to all schools, parks, shopping, and bus transportation. Quick access to UBC and Downtown. BONUS: 2 gas fireplaces.
Taxes (2020): $6,569.56
Amenities
In Suite Laundry
Features
ClthWsh
Dryr
Frdg
Stve
DW
Site Influences
Central Location
Golf Course Dev.
Marina Nearby
Recreation Nearby
Shopping Nearby
Show/Hide Technical Info
Show/Hide Technical Info
| MLS® # | R2501946 |
|---|---|
| Property Type | Residential Attached |
| Dwelling Type | 1/2 Duplex |
| Home Style | 2 Storey |
| Year Built | 1980 |
| Fin. Floor Area | 2034 sqft |
| Finished Levels | 2 |
| Bedrooms | 2 |
| Bathrooms | 2 |
| Taxes | $ 6570 / 2020 |
| Outdoor Area | Fenced Yard,Patio(s) & Deck(s) |
| Water Supply | City/Municipal |
| Maint. Fees | $N/A |
| Heating | Electric, Hot Water, Radiant |
|---|---|
| Construction | Frame - Wood |
| Foundation | |
| Basement | Crawl |
| Roof | Asphalt |
| Floor Finish | Hardwood, Mixed, Wall/Wall/Mixed |
| Fireplace | 1 , Gas - Natural |
| Parking | Garage; Single |
| Parking Total/Covered | 1 / 1 |
| Parking Access | Lane |
| Exterior Finish | Wood |
| Title to Land | Freehold Strata |
Rooms
| Floor | Type | Dimensions |
|---|---|---|
| Main | Living Room | 18'11 x 15'3 |
| Main | Dining Room | 17'10 x 16'5 |
| Main | Kitchen | 15'3 x 9'11 |
| Main | Foyer | 12'8 x 8'0 |
| Above | Master Bedroom | 15'3 x 13'1 |
| Above | Walk-In Closet | 9'9 x 5'5 |
| Above | Solarium | 6'5 x 5'9 |
| Above | Bedroom | 15'1 x 9'1 |
| Above | Flex Room | 10'5 x 9'10 |
| Above | Laundry | 5'11 x 5'10 |
| Above | Loft | 11'9 x 10'1 |
Bathrooms
| Floor | Ensuite | Pieces |
|---|---|---|
| Above | N | 3 |
| Above | Y | 4 |

