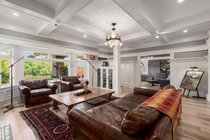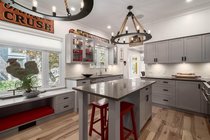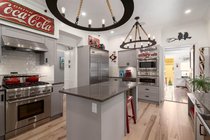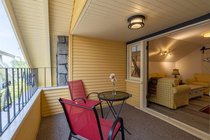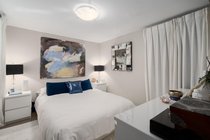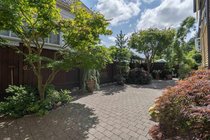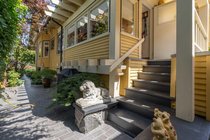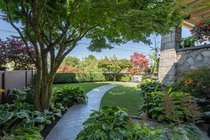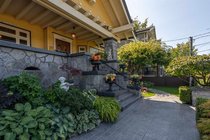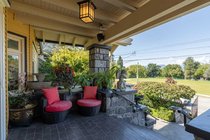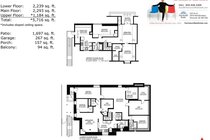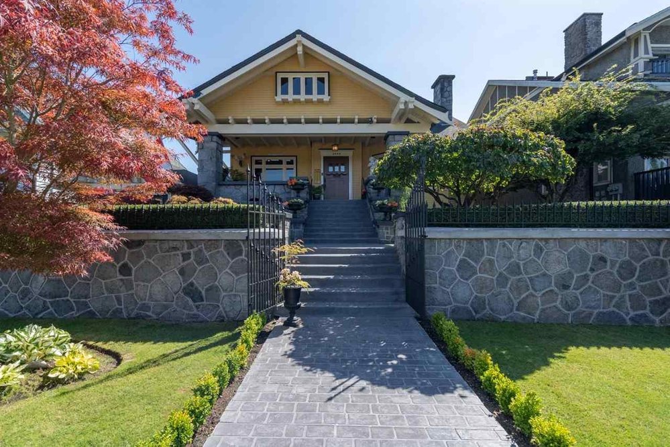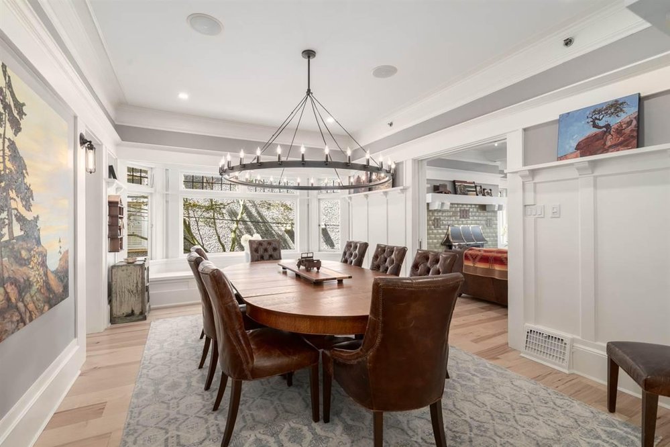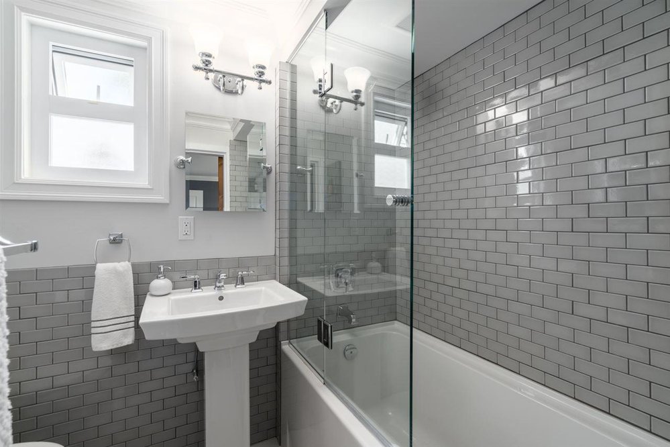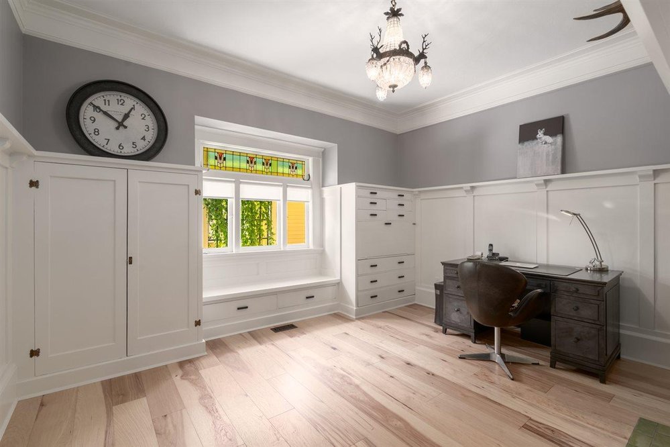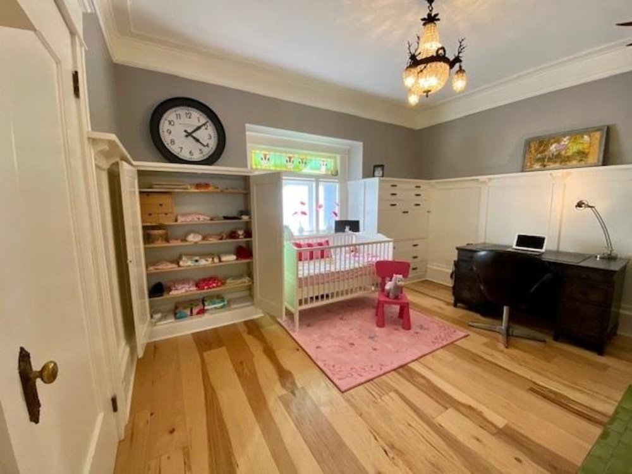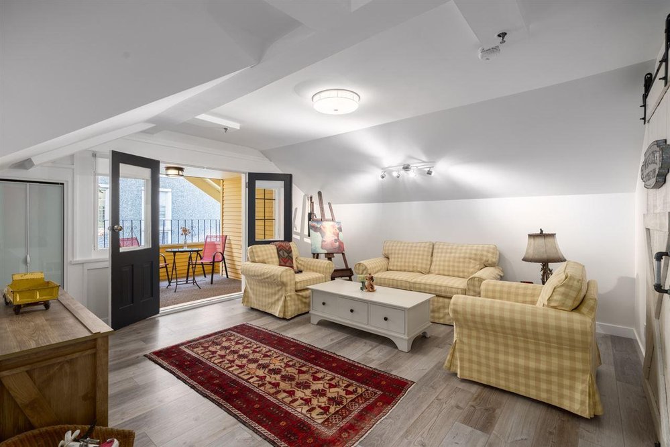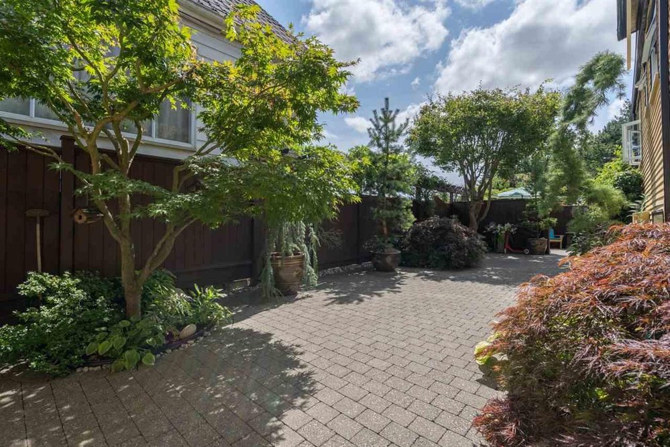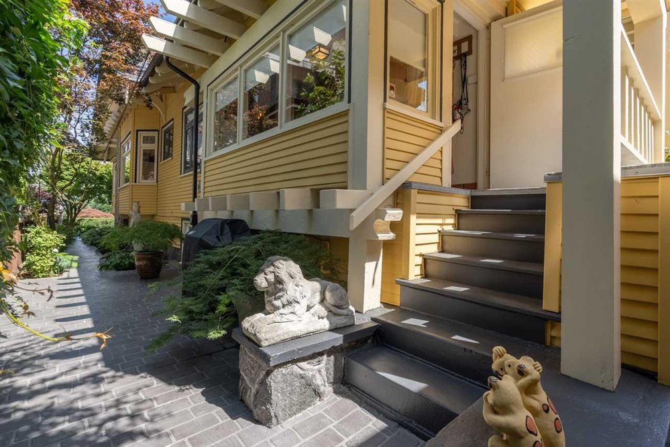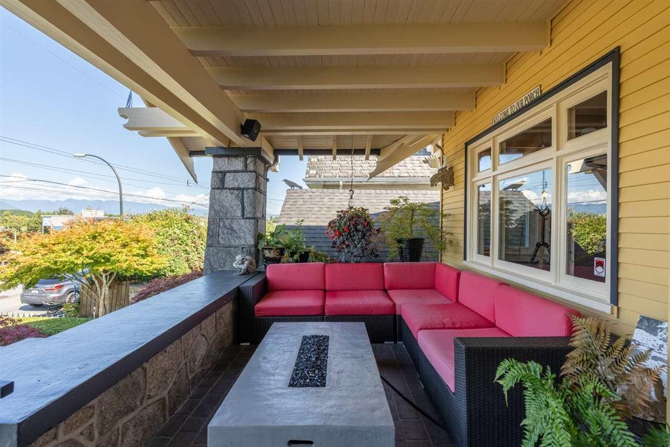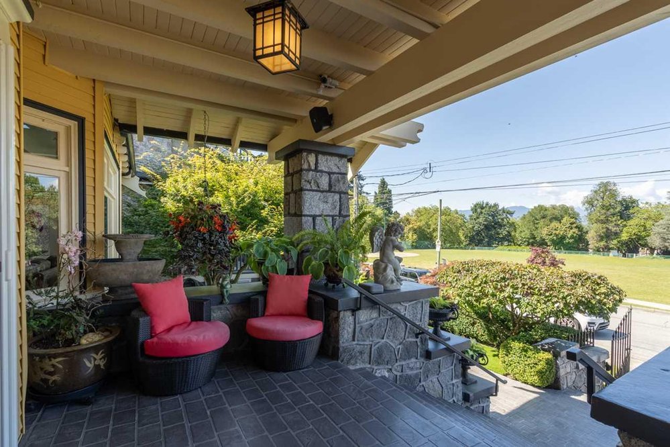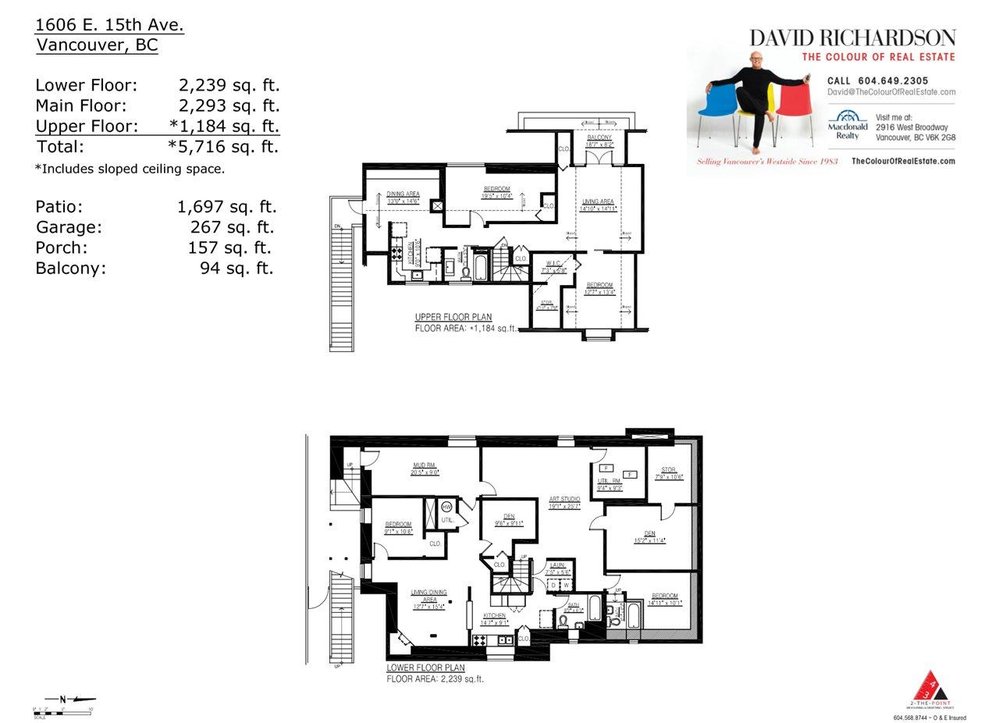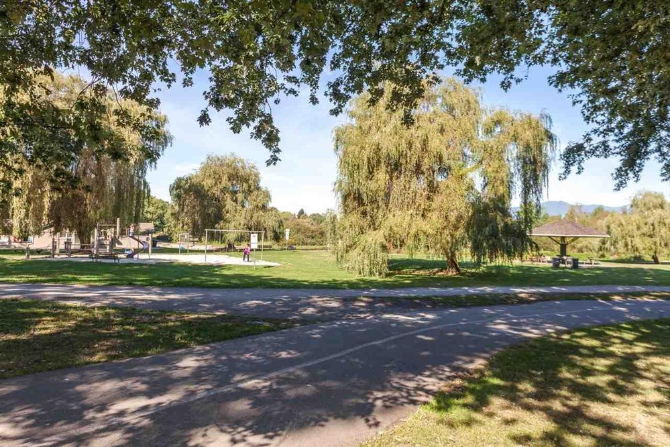Mortgage Calculator
“The Bell House” is a stunning 1907 Californian style Arts and Crafts home meticulously and tastefully restored to its original grandeur. This 5600 sq.ft heritage house sits on a hill across from “Clarke Park” with views of the North Shore mountains. Go to TheColourOfRealEstate.com to view the extensive list of special features and upgrades including the grande front porch, beamed ceilings, bay window seating, original period wood burning fireplaces and wrought iron gates sitting on a repointed stone wall. Total of 6 beds, 2 dens, 2 mudrooms, 5.5 baths, 3 kitchens, and 2 laundry rooms. Walking distance to all levels of schools, shops and bus transportation + walk score of 89. BONUS: 5 beautifully landscaped private patios.
Taxes (2019): $6,882.55
Features
Site Influences
| MLS® # | R2494712 |
|---|---|
| Property Type | Residential Detached |
| Dwelling Type | House/Single Family |
| Home Style | 2 Storey w/Bsmt. |
| Year Built | 1907 |
| Fin. Floor Area | 5716 sqft |
| Finished Levels | 3 |
| Bedrooms | 6 |
| Bathrooms | 6 |
| Taxes | $ 6883 / 2019 |
| Lot Area | 6572 sqft |
| Lot Dimensions | 66.00 × 99 |
| Outdoor Area | Patio(s) |
| Water Supply | City/Municipal |
| Maint. Fees | $N/A |
| Heating | Natural Gas |
|---|---|
| Construction | Frame - Wood |
| Foundation | Other |
| Basement | Fully Finished |
| Roof | Asphalt |
| Fireplace | 2 , Wood |
| Parking | Visitor Parking |
| Parking Total/Covered | 1 / 1 |
| Parking Access | Front |
| Exterior Finish | Vinyl |
| Title to Land | Freehold NonStrata |
Rooms
| Floor | Type | Dimensions |
|---|---|---|
| Main | Foyer | 18'0 x 5'11 |
| Main | Family Room | 19'0 x 16'10 |
| Main | Living Room | 13'11 x 11'11 |
| Main | Dining Room | 12'2 x 16'2 |
| Main | Bedroom | 10'2 x 13'10 |
| Main | Kitchen | 16'6 x 12'8 |
| Main | Office | 12'0 x 14'1 |
| Main | Mud Room | 11'4 x 6'9 |
| Main | Master Bedroom | 14'0 x 17'1 |
| Main | Patio | 30'7 x 10'2 |
| Main | Patio | 9'5 x 18'9 |
| Main | Patio | 14'4 x 28'6 |
| Above | Dining Room | 13'0 x 14'6 |
| Above | Kitchen | 9'0 x 10'6 |
| Above | Bedroom | 19'5 x 10'4 |
| Above | Living Room | 14'10 x 14'11 |
| Above | Bedroom | 12'7 x 13'4 |
| Above | Walk-In Closet | 7'3 x 5'8 |
| Below | Bedroom | 14'11 x 10'1 |
| Below | Den | 15'2 x 11'4 |
| Below | Storage | 7'9 x 10'6 |
| Below | Utility | 9'4 x 9'3 |
| Below | Study | 19'1 x 25'7 |
| Below | Den | 9'6 x 9'11 |
| Below | Laundry | 7'5 x 5'6 |
Bathrooms
| Floor | Ensuite | Pieces |
|---|---|---|
| Main | N | 2 |
| Main | Y | 3 |
| Main | N | 1 |
| Above | N | 3 |
| Below | Y | 3 |
| Below | N | 3 |




