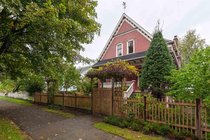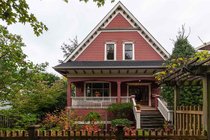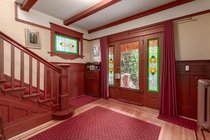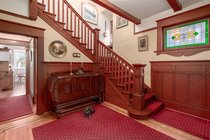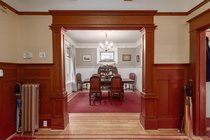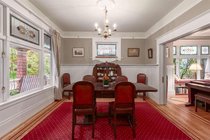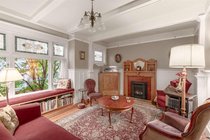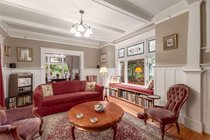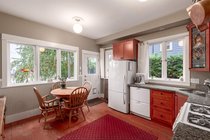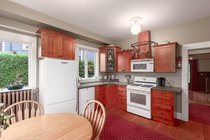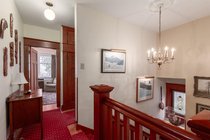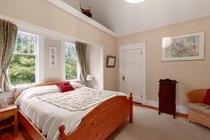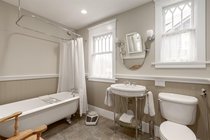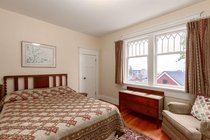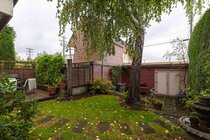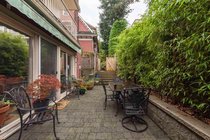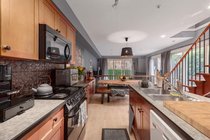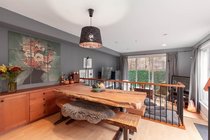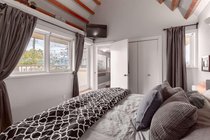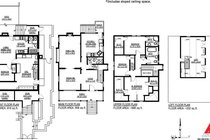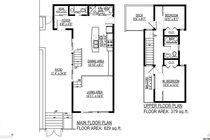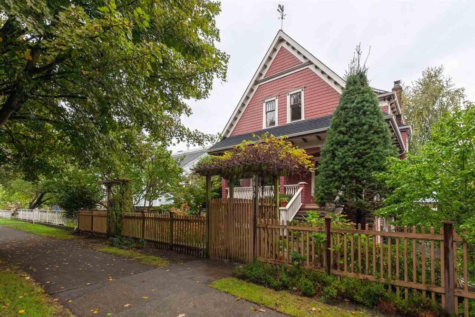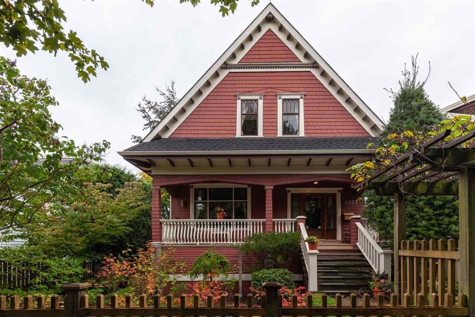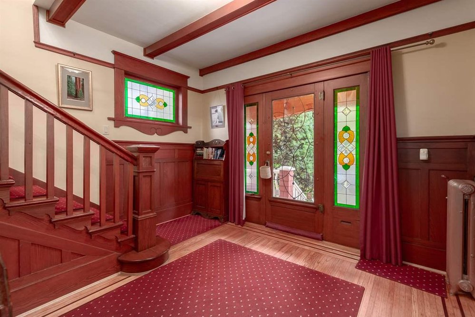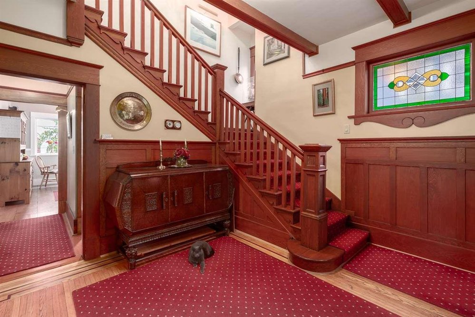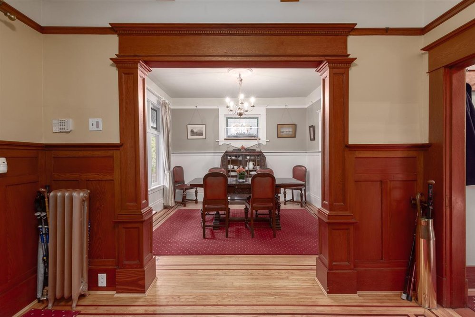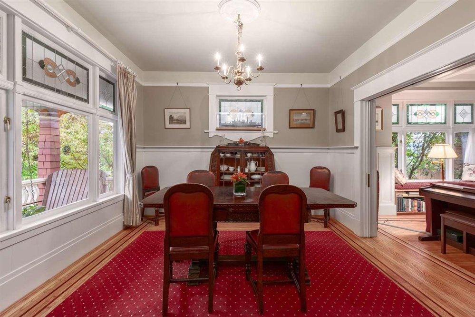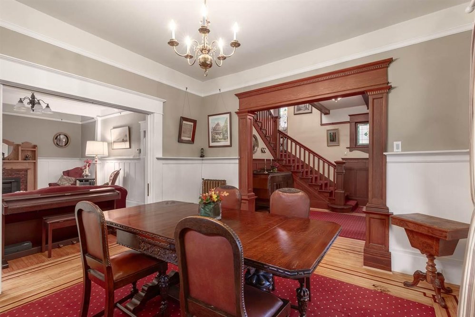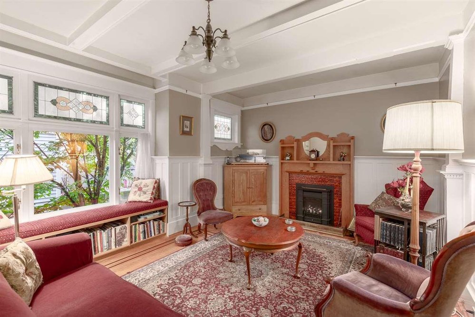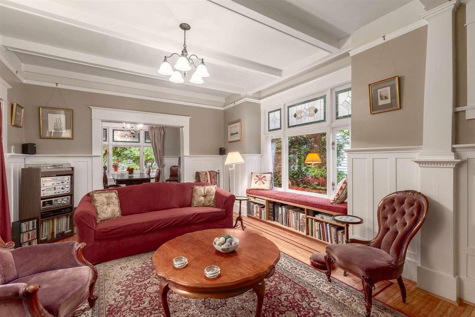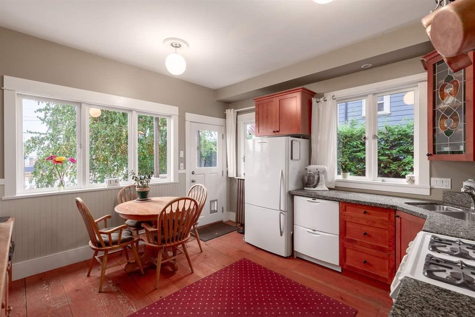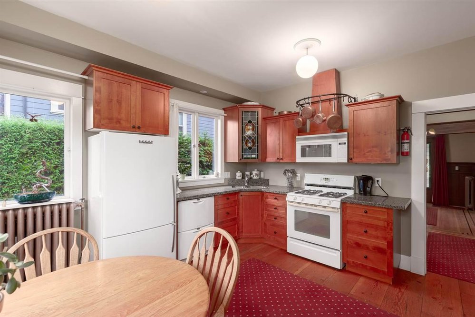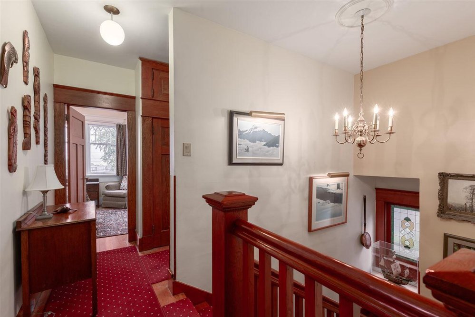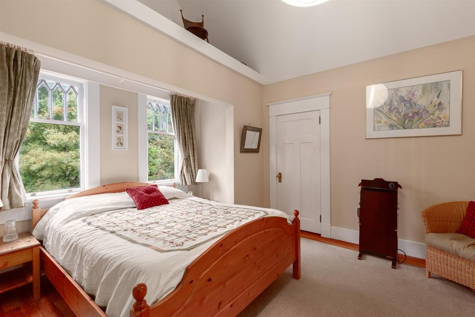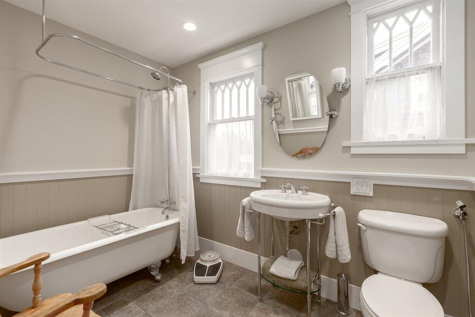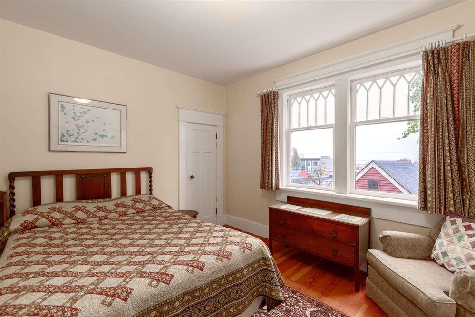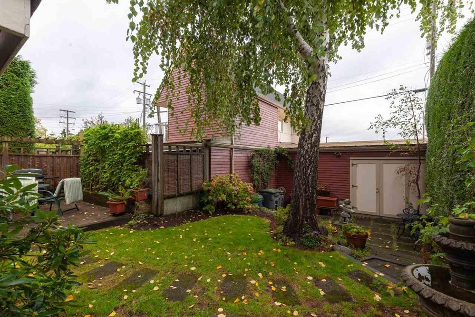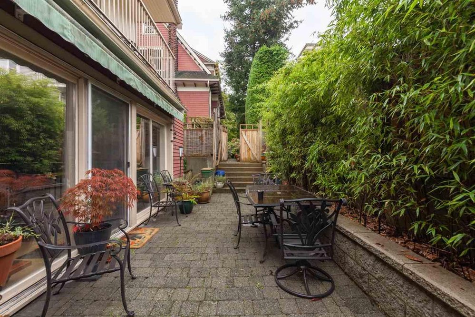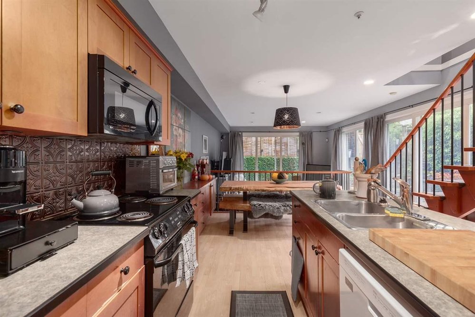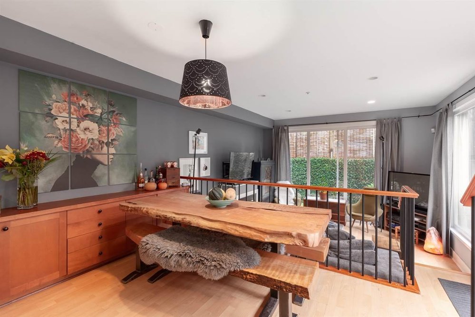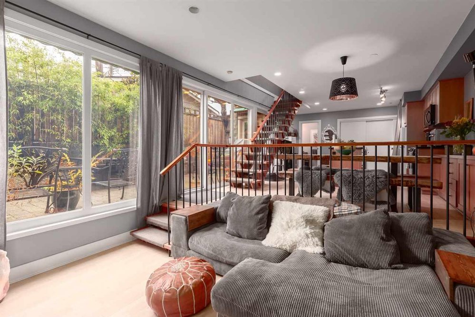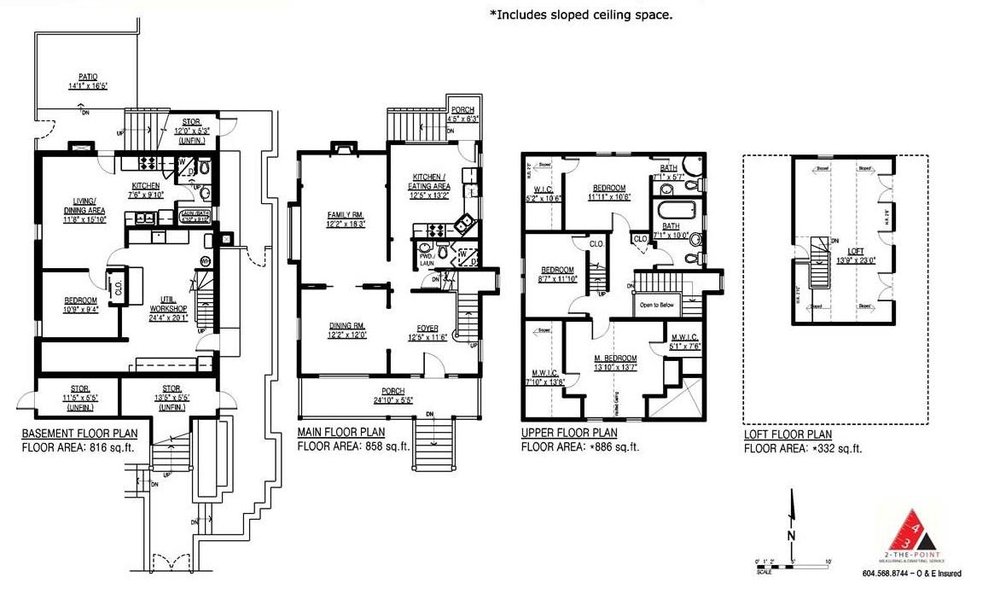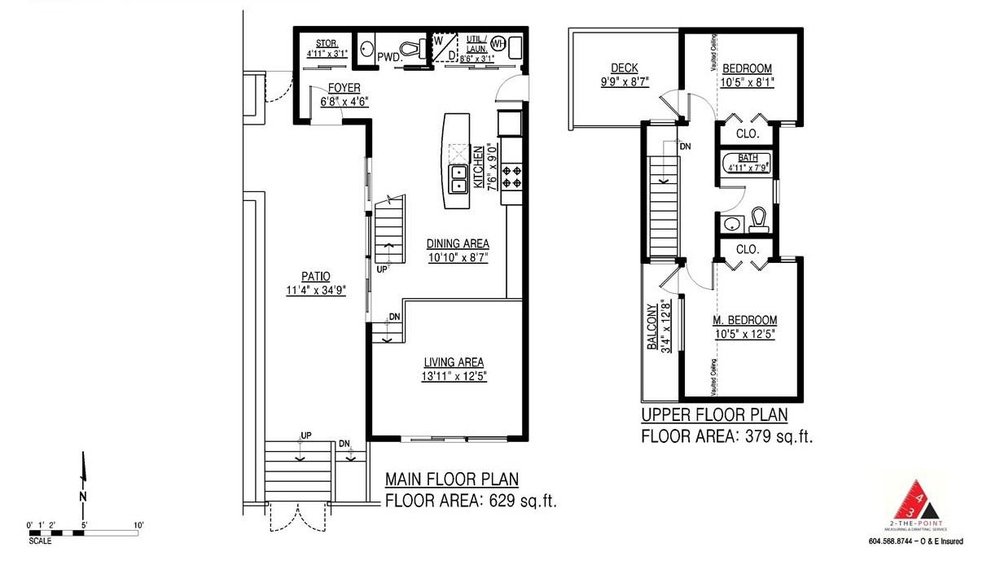Mortgage Calculator
For new mortgages, if the downpayment or equity is less then 20% of the purchase price, the amortization cannot exceed 25 years and the maximum purchase price must be less than $1,000,000.
Mortgage rates are estimates of current rates. No fees are included.
3900
Sq.Ft.
4
Baths
6
Beds
6,039
Lot SqFt
1910
Built
Virtual Tour
Floorplan
Upgrades
Schools
Features
CALL DAVID FOR DETAILS
Restored grand character home with large principal rooms. Main house contains 3 bedrooms plus loft, 3 bathrooms plus a fully developed basement to help reduce those mortgage payments. “Bonus Accommodation” is the spacious and bright 2 bedroom coach house. Walking distance to all of the schools, shopping and bus transportation. Quick access to Downtown. Go to ‘TheColourOfRealEstate.com’ for pictures and floorplans. CALL DAVID FOR DETAILS
Taxes (2020): $8,490.45
Amenities
Garden
In Suite Laundry
Storage
Site Influences
Central Location
Recreation Nearby
Shopping Nearby
Show/Hide Technical Info
Show/Hide Technical Info
| MLS® # | R2510504 |
|---|---|
| Property Type | Residential Detached |
| Dwelling Type | House/Single Family |
| Home Style | 2 Storey w/Bsmt. |
| Year Built | 1910 |
| Fin. Floor Area | 3900 sqft |
| Finished Levels | 3 |
| Bedrooms | 6 |
| Bathrooms | 4 |
| Taxes | $ 8490 / 2020 |
| Lot Area | 6039 sqft |
| Lot Dimensions | 49.50 × 122 |
| Outdoor Area | Balcny(s) Patio(s) Dck(s) |
| Water Supply | City/Municipal |
| Maint. Fees | $N/A |
| Heating | Hot Water, Natural Gas |
|---|---|
| Construction | Frame - Wood |
| Foundation | Concrete Block |
| Basement | Full,Fully Finished |
| Roof | Asphalt |
| Fireplace | 1 , Natural Gas |
| Parking | Add. Parking Avail.,Open |
| Parking Total/Covered | 2 / 2 |
| Parking Access | Rear |
| Exterior Finish | Wood |
| Title to Land | Freehold NonStrata |
Rooms
| Floor | Type | Dimensions |
|---|---|---|
| Main | Foyer | 12'5 x 11'6 |
| Main | Dining Room | 12'2 x 12'0 |
| Main | Family Room | 18'3 x 12'2 |
| Main | Kitchen | 12'5 x 13'2 |
| Above | Master Bedroom | 13'10 x 13'7 |
| Above | Bedroom | 11'10 x 8'7 |
| Above | Bedroom | 11'11 x 10'6 |
| Bsmt | Living Room | 15'10 x 11'8 |
| Bsmt | Kitchen | 9'10 x 7'6 |
| Bsmt | Bedroom | 10'9 x 9'4 |
| Bsmt | Workshop | 24'4 x 20'1 |
| Bsmt | Storage | 13'5 x 5'5 |
| Bsmt | Storage | 11'5 x 5'5 |
| Above | Loft | 23'0 x 13'9 |
| Below | Living Room | 13'11 x 12'5 |
| Below | Dining Room | 10'10 x 8'7 |
| Below | Kitchen | 9'0 x 7'6 |
| Below | Laundry | 8'6 x 3'1 |
| Below | Storage | 4'11 x 3'1 |
| Below | Foyer | 6'8 x 4'6 |
| Below | Master Bedroom | 12'5 x 10'5 |
| Below | Bedroom | 10'5 x 8'1 |
Bathrooms
| Floor | Ensuite | Pieces |
|---|---|---|
| Main | N | 2 |
| Above | N | 4 |
| Above | Y | 3 |
| Bsmt | N | 4 |

