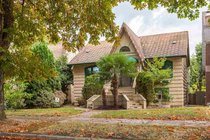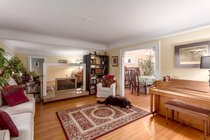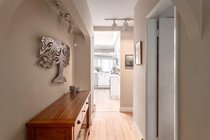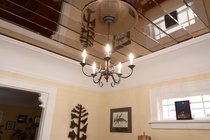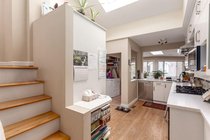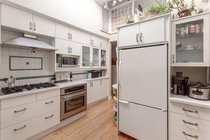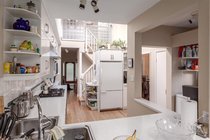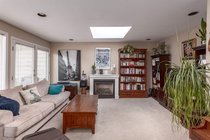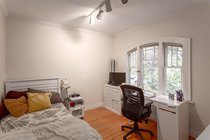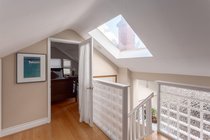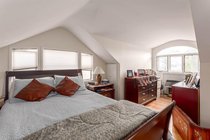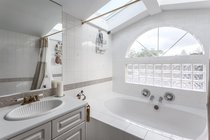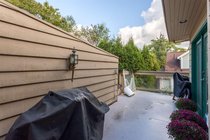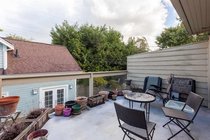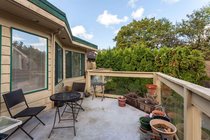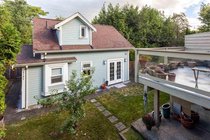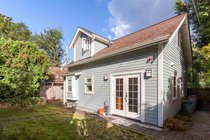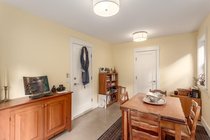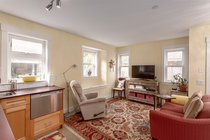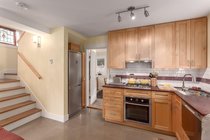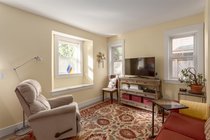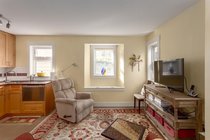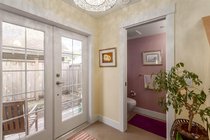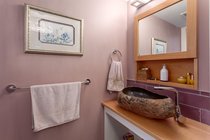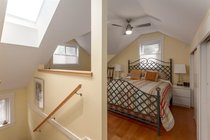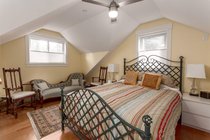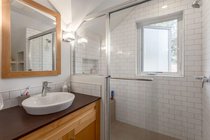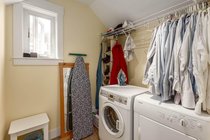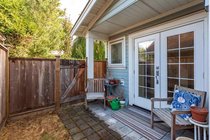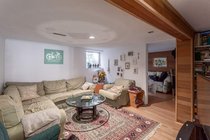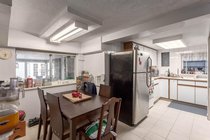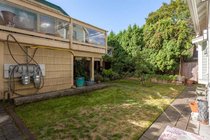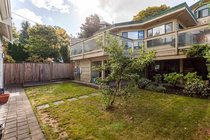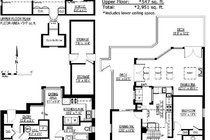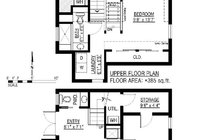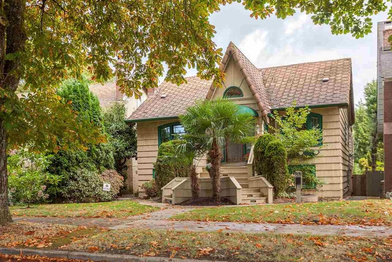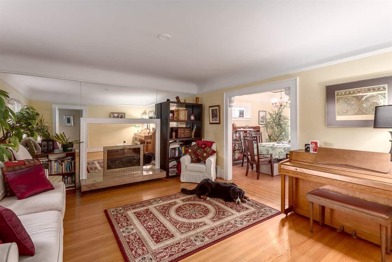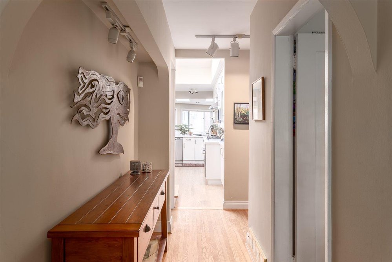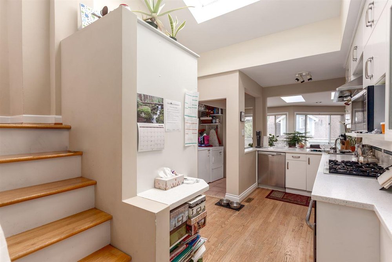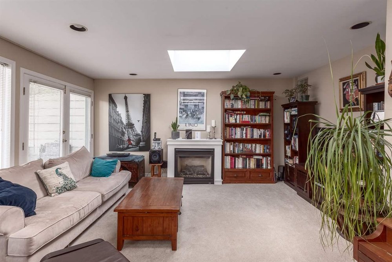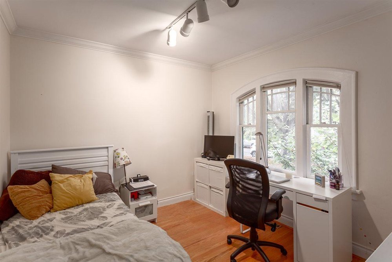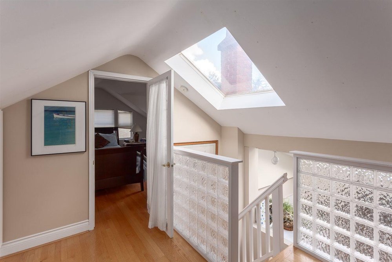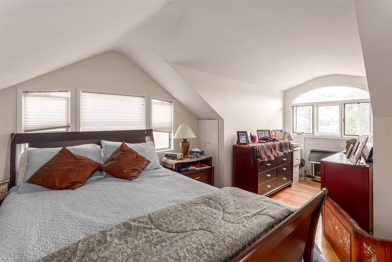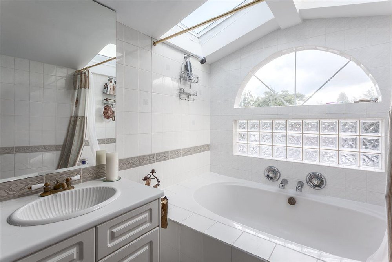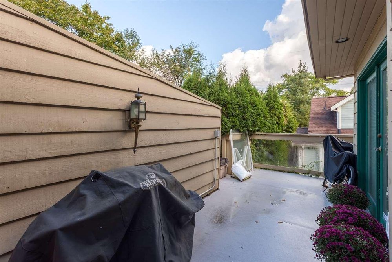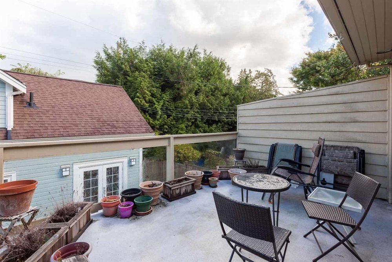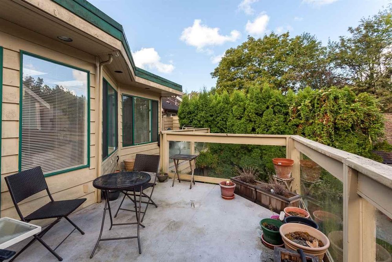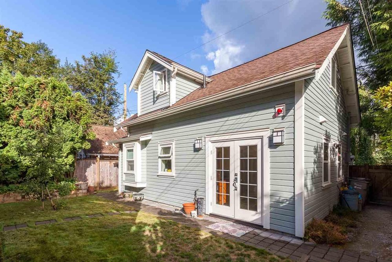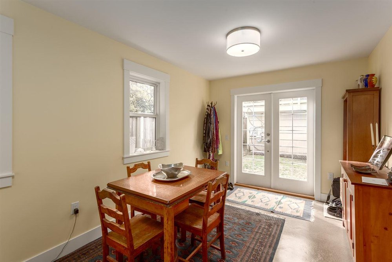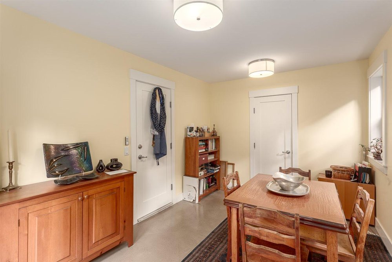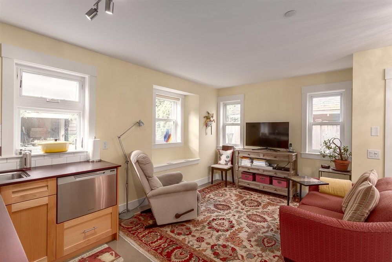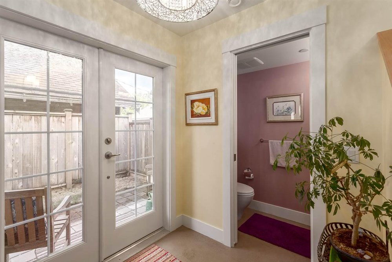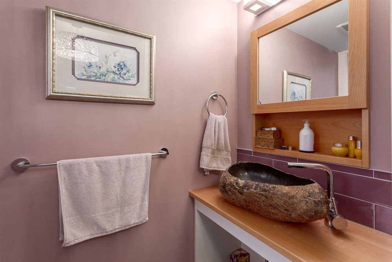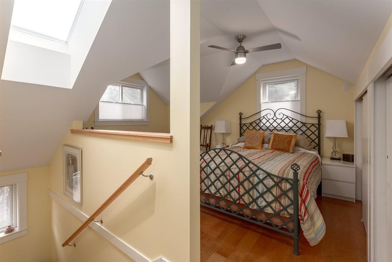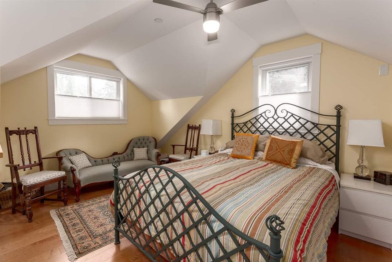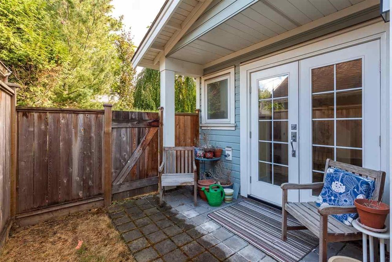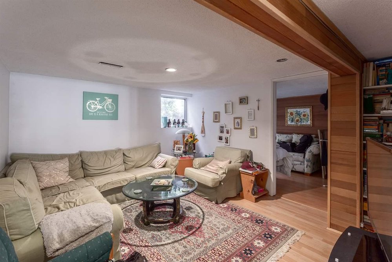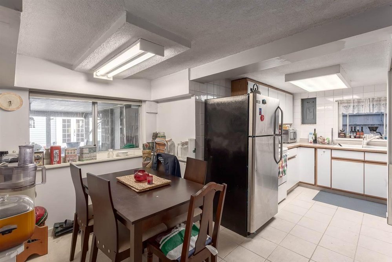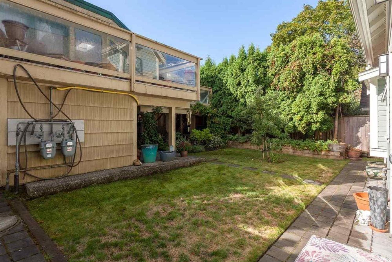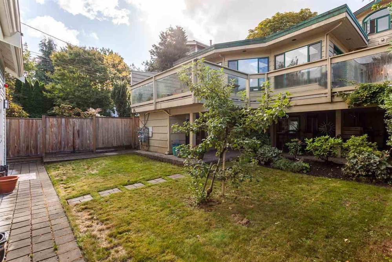Mortgage Calculator
For new mortgages, if the downpayment or equity is less then 20% of the purchase price, the amortization cannot exceed 25 years and the maximum purchase price must be less than $1,000,000.
Mortgage rates are estimates of current rates. No fees are included.
3879
Sq.Ft.
5
Baths
6
Beds
4,831
Lot SqFt
1929
Built
Floorplan
Upgrades
Schools
Features
Additional Floorplan
CALL DAVID FOR DETAILS
KITSILANO’S BEST VALUE! Don’t be fooled - the cozy front exterior hides a large family home consisting of 3 bedrooms, 2 bathrooms, formal living & dining rooms & an open plan family room on the upper levels plus 2 additional bedrooms, bathroom, kitchen & living room downstairs to help drastically reduce those mortgage payments. This incredible value also comes with a custom built Laneway House that the owners have enjoyed living in. All this on a private 39'6 x 122' lot with RS-5 zoning. Walking distance to all levels of schools, parks, shopping and bus transportation. Just minutes to downtown and UBC. CALL DAVID FOR DETAILS.
Taxes (2020): $7,521.75
Amenities
In Suite Laundry
Storage
Features
ClthWsh
Dryr
Frdg
Stve
DW
Site Influences
Golf Course Dev.
Marina Nearby
Private Setting
Recreation Nearby
Shopping Nearby
Show/Hide Technical Info
Show/Hide Technical Info
| MLS® # | R2502173 |
|---|---|
| Property Type | Residential Detached |
| Dwelling Type | House/Single Family |
| Home Style | 2 Storey w/Bsmt.,Laneway House |
| Year Built | 1929 |
| Fin. Floor Area | 3879 sqft |
| Finished Levels | 3 |
| Bedrooms | 6 |
| Bathrooms | 5 |
| Taxes | $ 7522 / 2020 |
| Lot Area | 4831 sqft |
| Lot Dimensions | 39.60 × 122 |
| Outdoor Area | Patio(s) & Deck(s) |
| Water Supply | City/Municipal |
| Maint. Fees | $N/A |
| Heating | Electric, Natural Gas |
|---|---|
| Construction | Frame - Wood |
| Foundation | Concrete Perimeter |
| Basement | Fully Finished |
| Roof | Asphalt |
| Floor Finish | Hardwood, Mixed |
| Fireplace | 3 , Natural Gas,Wood |
| Parking | None,Other |
| Parking Total/Covered | 0 / 0 |
| Exterior Finish | Wood |
| Title to Land | Freehold NonStrata |
Rooms
| Floor | Type | Dimensions |
|---|---|---|
| Main | Living Room | 15' x 14' |
| Main | Dining Room | 11'9 x 10' |
| Main | Kitchen | 16'10 x 10'2 |
| Main | Family Room | 22'11 x 15'11 |
| Main | Bedroom | 11'1 x 10'1 |
| Main | Bedroom | 11' x 10' |
| Main | Foyer | 7'4 x 5'4 |
| Above | Master Bedroom | 19'4 x 10'2 |
| Above | Walk-In Closet | 9'4 x 4'7 |
| Bsmt | Living Room | 13'5 x 11'5 |
| Bsmt | Eating Area | 5'9 x 5'7 |
| Bsmt | Kitchen | 10'2 x 7'10 |
| Bsmt | Master Bedroom | 13'1 x 9'6 |
| Bsmt | Bedroom | 10'6 x 8'5 |
| Bsmt | Foyer | 13'9 x 6'1 |
| Bsmt | Utility | 8'2 x 5'9 |
| Below | Living Room | 10'4 x 9'3 |
| Below | Dining Room | 14'11 x 9'6 |
| Below | Kitchen | 12'9 x 5'7 |
| Below | Foyer | 7'1 x 6'1 |
| Below | Storage | 9'6 x 4'4 |
| Below | Master Bedroom | 13'7 x 9'8 |
| Below | Laundry | 6'1 x 5'8 |
Bathrooms
| Floor | Ensuite | Pieces |
|---|---|---|
| Main | N | 4 |
| Above | N | 6 |
| Bsmt | N | 4 |
| Below | N | 2 |
| Below | N | 3 |

