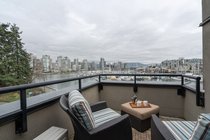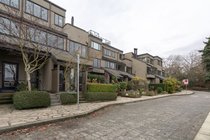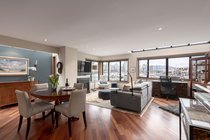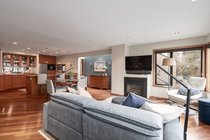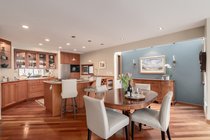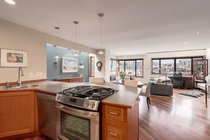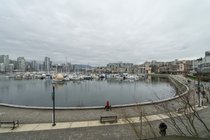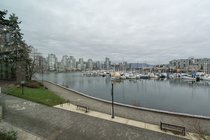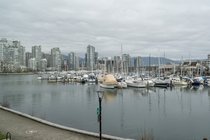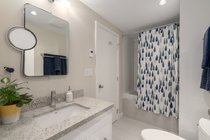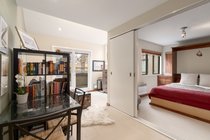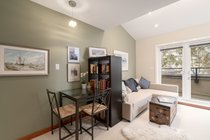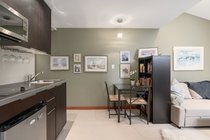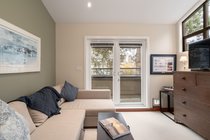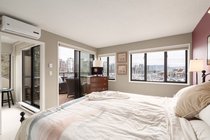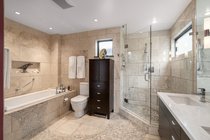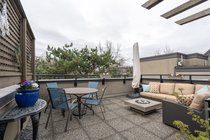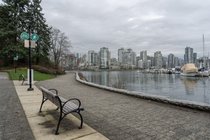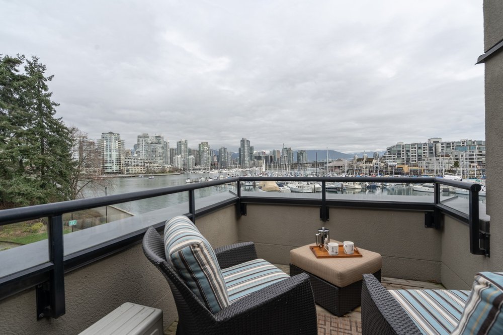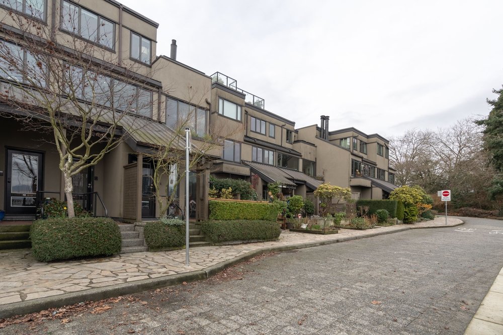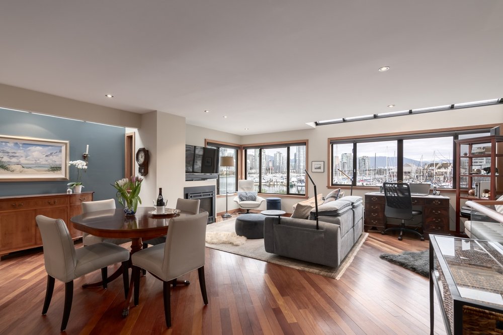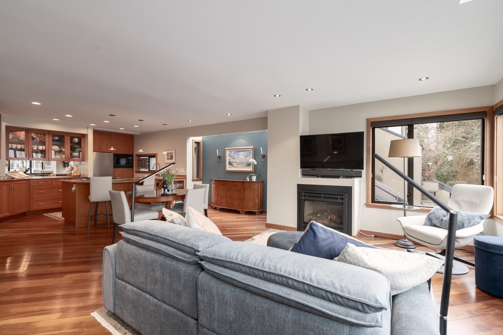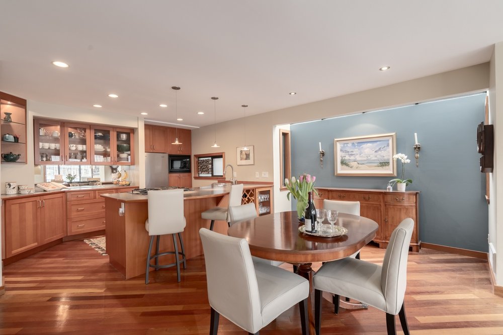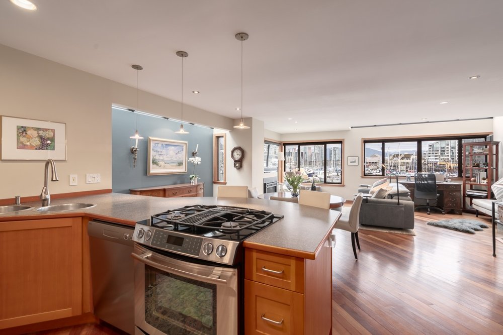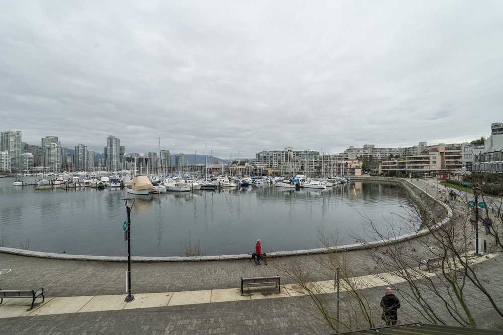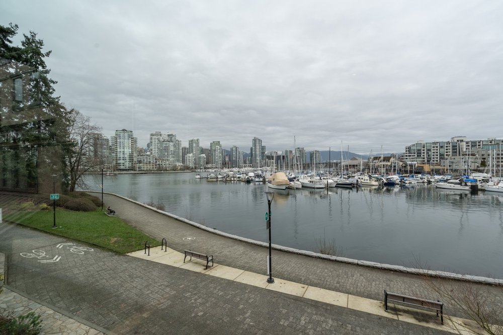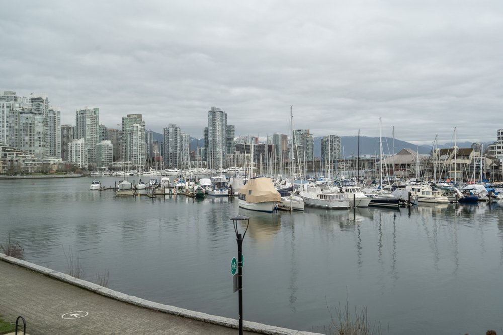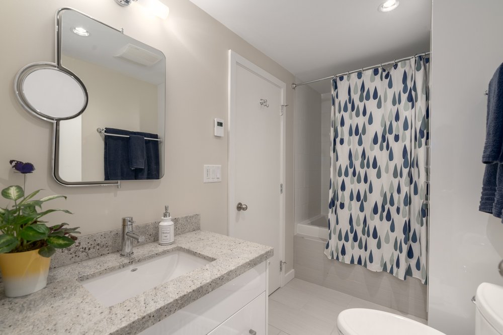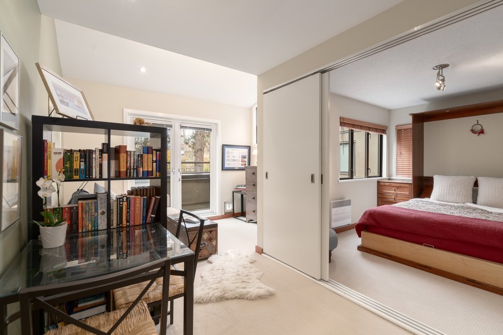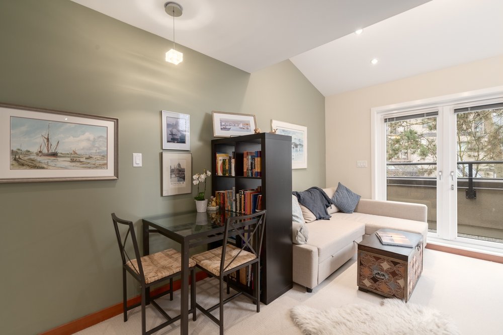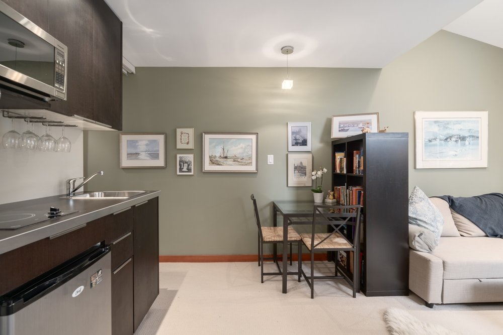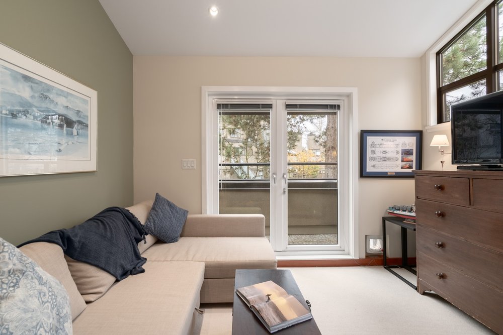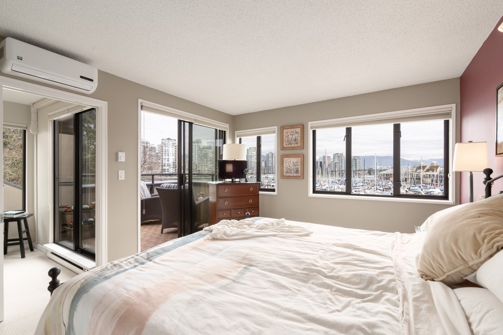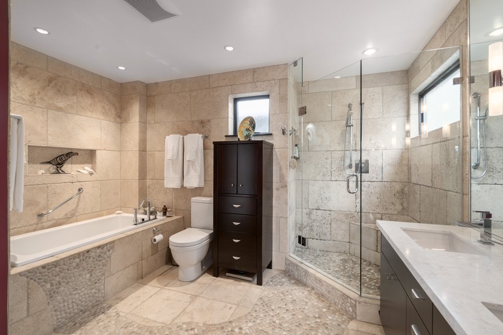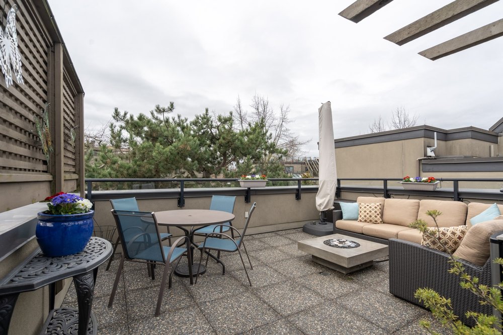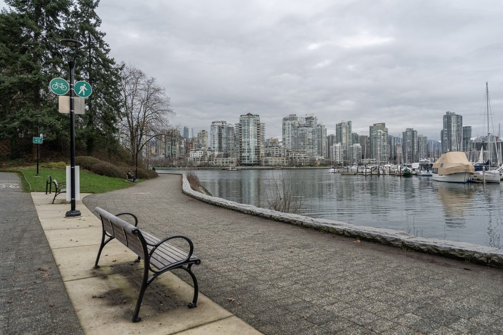Mortgage Calculator
For new mortgages, if the downpayment or equity is less then 20% of the purchase price, the amortization cannot exceed 25 years and the maximum purchase price must be less than $1,000,000.
Mortgage rates are estimates of current rates. No fees are included.
1601
Sq.Ft.
2
Baths
2
Beds
1976
Built
Floorplan
Upgrades
Schools
Features
PROPERTY SOLD - CALL FOR DETAILS! "Heather Point" FALSE CREEK WATERFRONT TOWNHOME! NO PPT! This 1600sqft 2 bedroom also comes with a 17'x11'8" flex space with its own kitchenette, bathroom and its own separate private entrance perfect for visiting guests. Large WATER VIEW master bedroom comes with an attached office room and private VIEW DECK/BALCONY. The "open concept" kitchen/dining/living rooms all overlook Spruce Marina. BONUS is the large rooftop deck perfect for barbeques and sitting around the firepit.
Taxes (2019): $3,831.49
Amenities
In Suite Laundry
Storage
Workshop Attached
Features
ClthWsh
Dryr
Frdg
Stve
DW
Site Influences
Golf Course Nearby
Marina Nearby
Recreation Nearby
Shopping Nearby
Ski Hill Nearby
Waterfront Property
Show/Hide Technical Info
Show/Hide Technical Info
| MLS® # | R2432877 |
|---|---|
| Property Type | Residential Attached |
| Dwelling Type | Townhouse |
| Home Style | Inside Unit |
| Year Built | 1976 |
| Fin. Floor Area | 1601 sqft |
| Finished Levels | 3 |
| Bedrooms | 2 |
| Bathrooms | 2 |
| Taxes | $ 3831 / 2019 |
| Outdoor Area | Balcony(s),Rooftop Deck,Sundeck(s) |
| Water Supply | City/Municipal |
| Maint. Fees | $415 |
| Heating | Electric, Natural Gas |
|---|---|
| Construction | Frame - Wood |
| Foundation | Concrete Perimeter |
| Basement | None |
| Roof | Other |
| Floor Finish | Hardwood, Wall/Wall/Mixed |
| Fireplace | 1 , Gas - Natural |
| Parking | Garage; Underground |
| Parking Total/Covered | 2 / 2 |
| Parking Access | Rear |
| Exterior Finish | Stucco,Wood |
| Title to Land | Leasehold prepaid-Strata |
Rooms
| Floor | Type | Dimensions |
|---|---|---|
| Main | Living Room | 19'2 x 10'11 |
| Main | Dining Room | 11'5 x 9'10 |
| Main | Kitchen | 12'6 x 11'10 |
| Main | Flex Room | 17'1 x 11'8 |
| Main | Bedroom | 11'6 x 10'9 |
| Below | Foyer | 4'3 x 3'11 |
| Above | Master Bedroom | 14'0 x 11'3 |
| Above | Office | 7'6 x 5'9 |
| Above | Laundry | 7'6 x 4'7 |
Bathrooms
| Floor | Ensuite | Pieces |
|---|---|---|
| Main | Y | 4 |
| Above | N | 5 |

