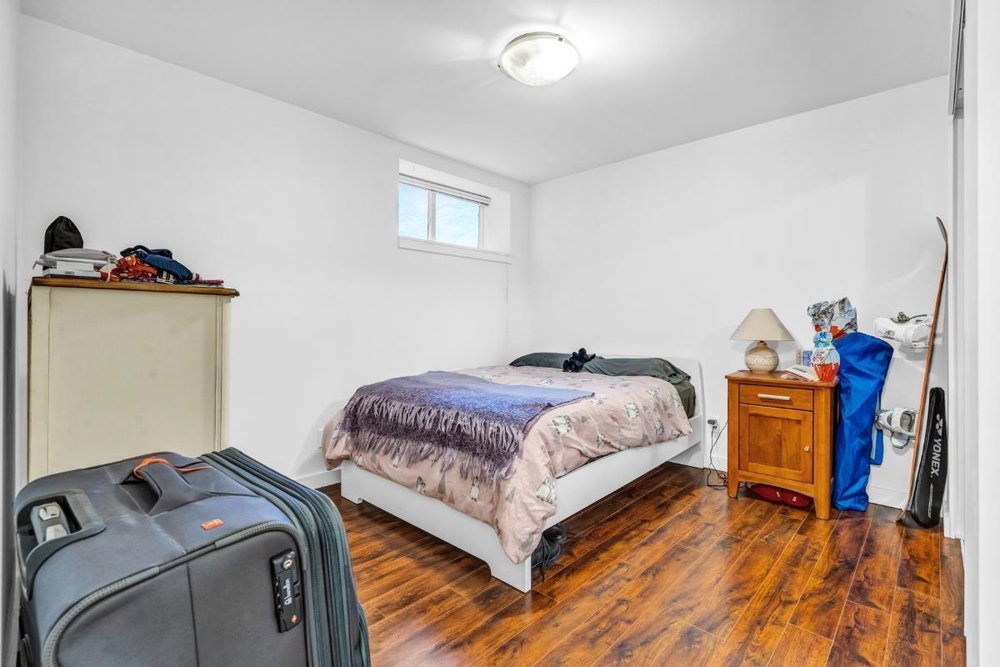Mortgage Calculator
For new mortgages, if the downpayment or equity is less then 20% of the purchase price, the amortization cannot exceed 25 years and the maximum purchase price must be less than $1,000,000.
Mortgage rates are estimates of current rates. No fees are included.
2572
Sq.Ft.
3
Baths
6
Beds
4,026
Lot SqFt
1930
Built
Virtual Tour
Upgrades
Schools
Features
OPEN HOUSE SAT/SUN APR 27/28 2:00-4:00PM
Location, location, location! This 2,572sq.ft. Kitsilano character home features 4 bedrooms, 2 bathrooms PLUS a 2 bedroom suite. Two separate laundry plus 2 car garage. Completely updated since 2008 - nothing to be done but move in!! Too many upgrades to list - visit www.thecolourofrealestate.com to view the full list! Walking distance to shops, restaurants, recreation centre and schools. Minutes to downtown and UBC. OPEN HOUSE SAT/SUN APR 27/28 2:00-4:00PM
Taxes (2023): $9,274.64
Amenities
In Suite Laundry
Features
ClthWsh
Dryr
Frdg
Stve
DW
Drapes
Window Coverings
Microwave
Site Influences
Central Location
Recreation Nearby
Shopping Nearby
Show/Hide Technical Info
Show/Hide Technical Info
| MLS® # | R2872774 |
|---|---|
| Property Type | Residential Detached |
| Dwelling Type | House/Single Family |
| Home Style | 2 Storey w/Bsmt. |
| Year Built | 1930 |
| Fin. Floor Area | 2572 sqft |
| Finished Levels | 3 |
| Bedrooms | 6 |
| Bathrooms | 3 |
| Taxes | $ 9275 / 2023 |
| Lot Area | 4026 sqft |
| Lot Dimensions | 33.00 × 122 |
| Outdoor Area | Balcny(s) Patio(s) Dck(s) |
| Water Supply | City/Municipal |
| Maint. Fees | $N/A |
| Heating | Forced Air |
|---|---|
| Construction | Frame - Wood |
| Foundation | |
| Basement | Fully Finished |
| Roof | Other |
| Floor Finish | Hardwood, Tile |
| Fireplace | 1 , Natural Gas |
| Parking | Garage; Single |
| Parking Total/Covered | 2 / 2 |
| Parking Access | Lane |
| Exterior Finish | Stucco |
| Title to Land | Freehold NonStrata |
Rooms
| Floor | Type | Dimensions |
|---|---|---|
| Main | Living Room | 13'3 x 18'5 |
| Main | Dining Room | 8'10 x 12'5 |
| Main | Kitchen | 8'10 x 16'1 |
| Main | Bedroom | 9'8 x 14'2 |
| Main | Patio | 16'8 x 10'4 |
| Above | Primary Bedroom | 11'2 x 18'8 |
| Above | Bedroom | 11'9 x 14'11 |
| Above | Bedroom | 8'0 x 11'2 |
| Below | Laundry | 11'11 x 7'10 |
| Below | Living Room | 10'2 x 12'6 |
| Below | Kitchen | 10'0 x 8'11 |
| Below | Bedroom | 9'3 x 11'2 |
| Below | Bedroom | 11'1 x 14'9 |
| Below | Walk-In Closet | 5'1 x 7'6 |
Bathrooms
| Floor | Ensuite | Pieces |
|---|---|---|
| Main | N | 4 |
| Above | N | 5 |
| Below | N | 3 |
















































